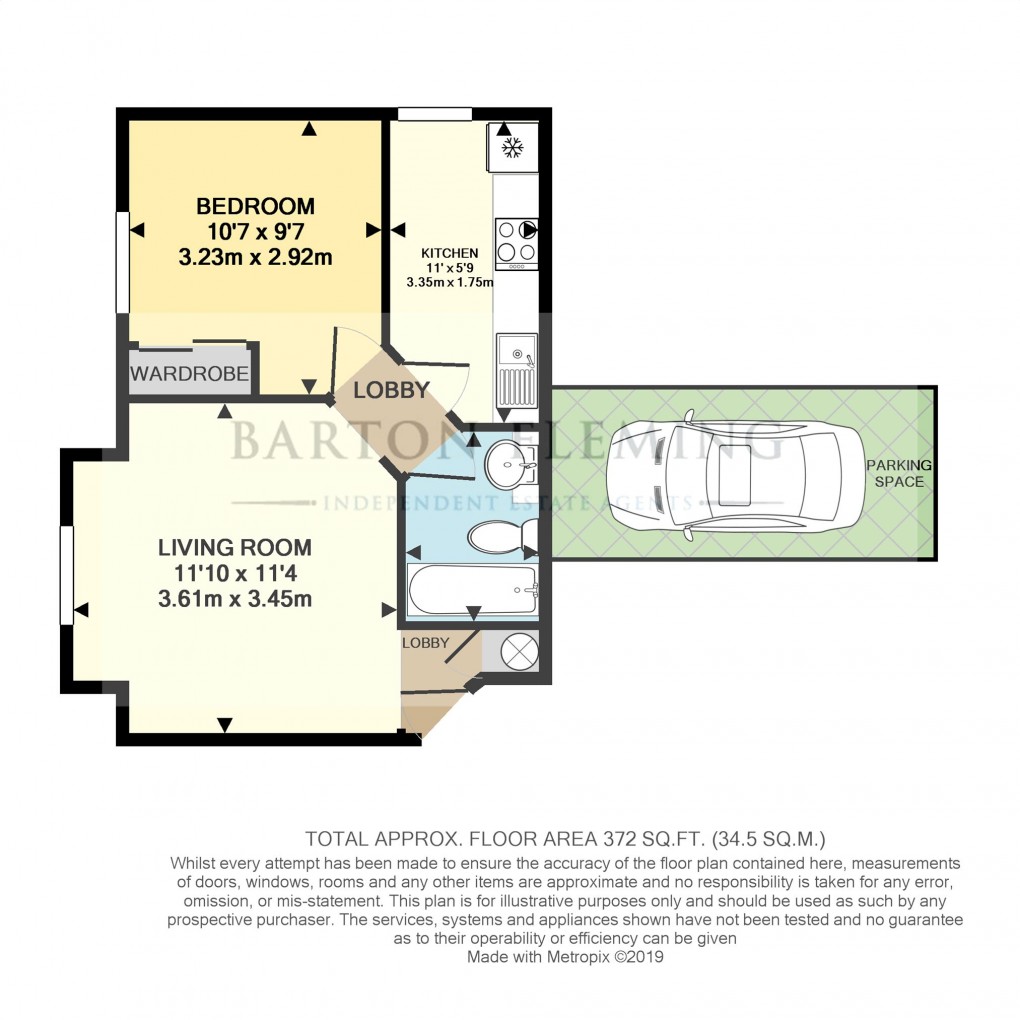Description
Ground Floor flat:
COMMUNAL ENTRANCE LOBBY:
Built-in meter cupboards, allocated post boxes, quarry tiled floor, outer door and glazed screens and glazed inner security door.
COMMUNAL ENTRANCE HALL:
Private entrance door to:
PRIVATE LOBBY: 4’9 X 2’7 MAX
Built-in airing cupboard with hot water cylinder and immersion heater, archway to;
LIVING ROOM: 11’10 x 11’4
uPVC double glazed window to front
aspect, wall mounted ‘Dimplex Electric heater, entry phone system, Sky cables, telephone point, TV point, archway to;
INNER LOBBY 2’11 x 3’0
Doors to kitchen, bedroom and re-fitted bathroom
KITCHEN 11’0 x 5’9.
uPVC double glazed window to side aspect, fitted with a range of base and wall units with pine coloured doors and drawer fronts, tiled splash backs, roll top laminate work surfaces, ‘Hotpoint halogen ceramic hob and carbon filter extractor hood, ‘Hotpoint glass fronted single oven, ‘Haier’ under counter fridge, ‘Indesit’ washing machine, single drainer sink unit with mixer tap, laminate tile
effect floor covering.
BEDROOM ONE: 10’7 x 9’7
uPVC double glazed window to front
aspect, wall mounted ‘Dimples electric heater, built in wardrobe with sliding panel doors.
RE-FITTEDBATHROOM: 6’3 X 5’4
Chrome electric towel radiator, white suite, vanity wash hand basin with mixer tap and cupboards beneath, close couple WC with push button flush, panel bath with mixer tap and new electric shower over bath with chrome flexible hose to chrome adjustable head height parking on a chrome pole and chrome soap dish, folding glass shower screen,
Illuminated wall mounted mirror
tiling to bath sink and WC areas,
vinyl floor covering .
Outside
PARKING:
Allocated parking space in car park to the right of the block.
Material Information
Council Tax Band B
Rental Asking Price £925
Tenure ………………….. Leasehold How many years left to run ………968
Property construction …..Standard
Mains Electricity supply ……Yes
Mains Gas Supply …………….No
Mains Water supply …………Yes
Mains Sewerage ………………Yes
Heating Type ………………….Electric
Broadband ………Copper to House Copper to Cabinet
Parking…………………………. Allocated
No of Parking Spaces1
Building safety ……………… Any known factors (e.g Radon Gas / Asbestos/ Construction problems ETC …No
Restrictions /Rights and easements (Any Restrictive covenants and Rights of Way or Easements or Wayleaves on the title………………………………..…No
Flood risk - has the property been subject to any flooding in the last 5 years ……No
Planning permission – Does the property have any outstanding planning applications ….No
Accessibility/adaptations - Does the property have any disabled access provisions ….No
Floorplan

