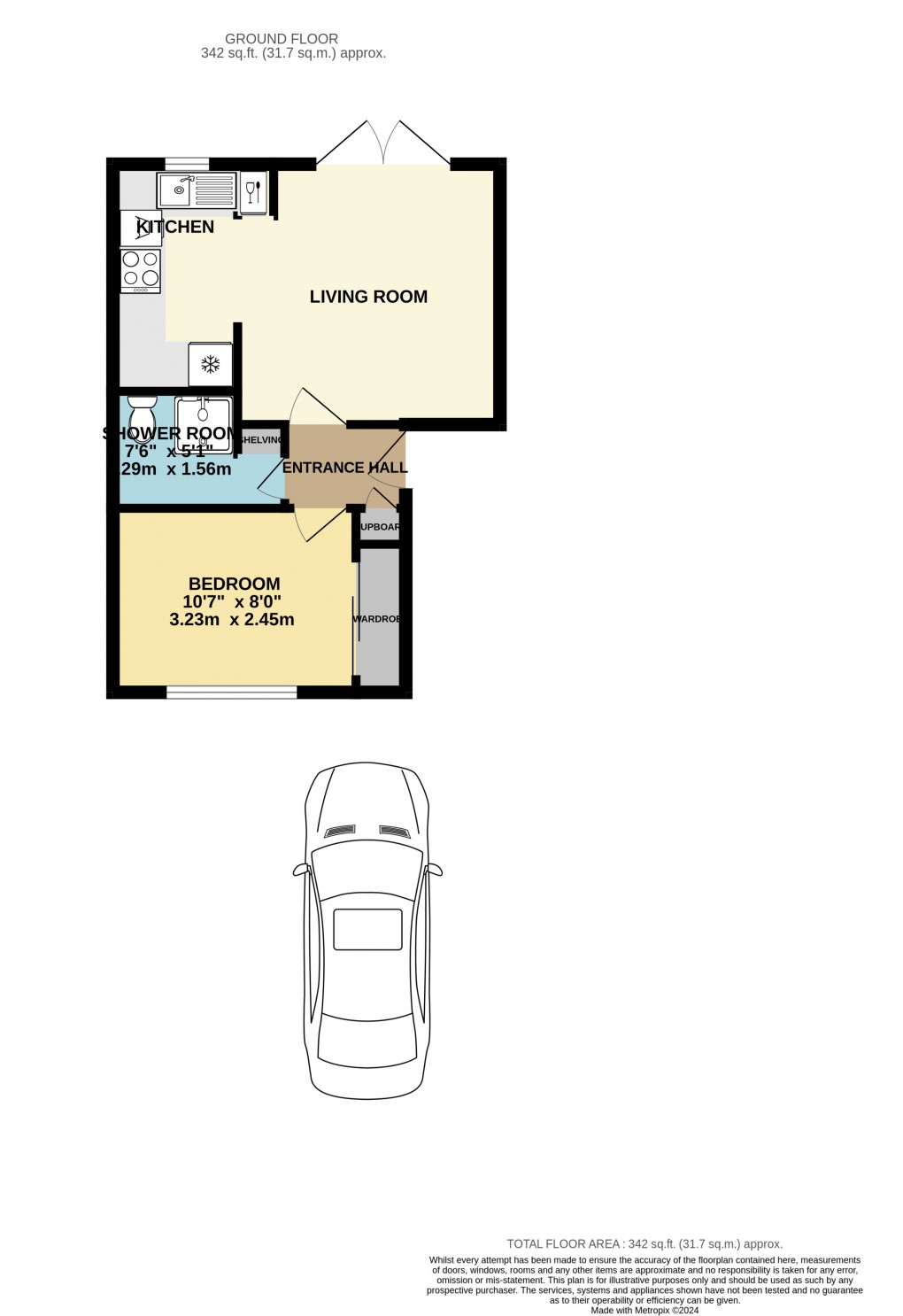Description
- Communal Entrance Hall
- Private Entrance Hall
- Living Room open plan to:
- Kitchen with landlord gifted white goods
- Bedroom with Wardrobes
- Shower Room
- Patio with Canopy and private enclosed garden
- Allocated Parking for 1 Car
Ground Floor:
COMMUNAL ENTRANCE HALL
With letter box and front door to;
PRIVATE ENTRANCE HALL:3’8 x 5’1
Textured ceiling, door to living room, door to bedroom, door to shower room, Built-in cupboard.
OPEN PLAN LIVING ROOM: 11’4 x 11’3
uPVC double glazed French doors to rear aspect, textured ceiling, radiator, laminate wood flooring, TV point, telephone point, power point with USB ports, open plan to:
KITCHEN 9’11 x 6’11 max 5’5 min
uPVC double glazed window to rear aspect, plain plastered ceiling, fitted with a range of base and eyelevel units with gloss cream door and drawer fronts and vertical and horizontal handles, granite style roll top laminate work surfaces, single drainer stainless steel sink unit with mixer tap, Potterton Promax Gas combination central heating boiler Zanussi Freestanding cooker with 4 x electric hobs twin ovens and grill, ceramic tiled floor, Landlord gifted white goods including; Bosch Classixx slimline Dishwasher, Beko automatic washing machine and Bosch Fridge Freezer.
BEDROOM : 8’0 x 10’7 to wardrobes
uPVC double glazed window to front aspect, radiator, textured ceiling, built-in wardrobes with slidingmirrored doors
SHOWER ROOM: 5’1 max 3’7 min x 7’6
Plain plastered ceiling with extractor fan, pedestal wash hand basin with mixer tap, tiled splash back, 4 built-in shelves, wall mounted medicine cabinet with mirrored doors, close couple WC, shower enclosure with 2 x glass panels and white tiled walls, Mira shower with flexible hose to white shower head on height adjustable pole white towel radiator, ceramic tiled floor
Outside
GARDEN:
Paved patio area with extending patiocanopy. Garden mainly laid to lawn enclosed by panel fencing with timber garden shed
PARKING
1 space to front of block
Material Property Information
Council Tax Band A/Amount £1586.35
Rental Asking Price £995.00
Tenure …………………..leasehold
Property construction …..Standard
Mains Electricity supply ……Yes
Mains Gas Supply …………….Yes
Mains Water supply …………Yes
Mains Sewerage ………………Yes
Heating Type ………………….Gas
Broadband ………Fibre to Cabinet and Copper to House
Parking…………………………. Allocated
No of Parking Spaces ……..1
Building safety ……………… Any known factors (e.g Radon Gas / Asbestos/ Construction problems ETC ……No
Restrictions /Rights and easements (Any Restrictive covenants and Rights of Way or Easements or Wayleaves on the title………………………………..… No
Flood risk - has the property been subject to any flooding in the last 5 years …… No
Planning permission – Does the property have any outstanding planning applications ….No
Accessibility/adaptations - Does the property have any disabled access provisions ….No
Floorplan

