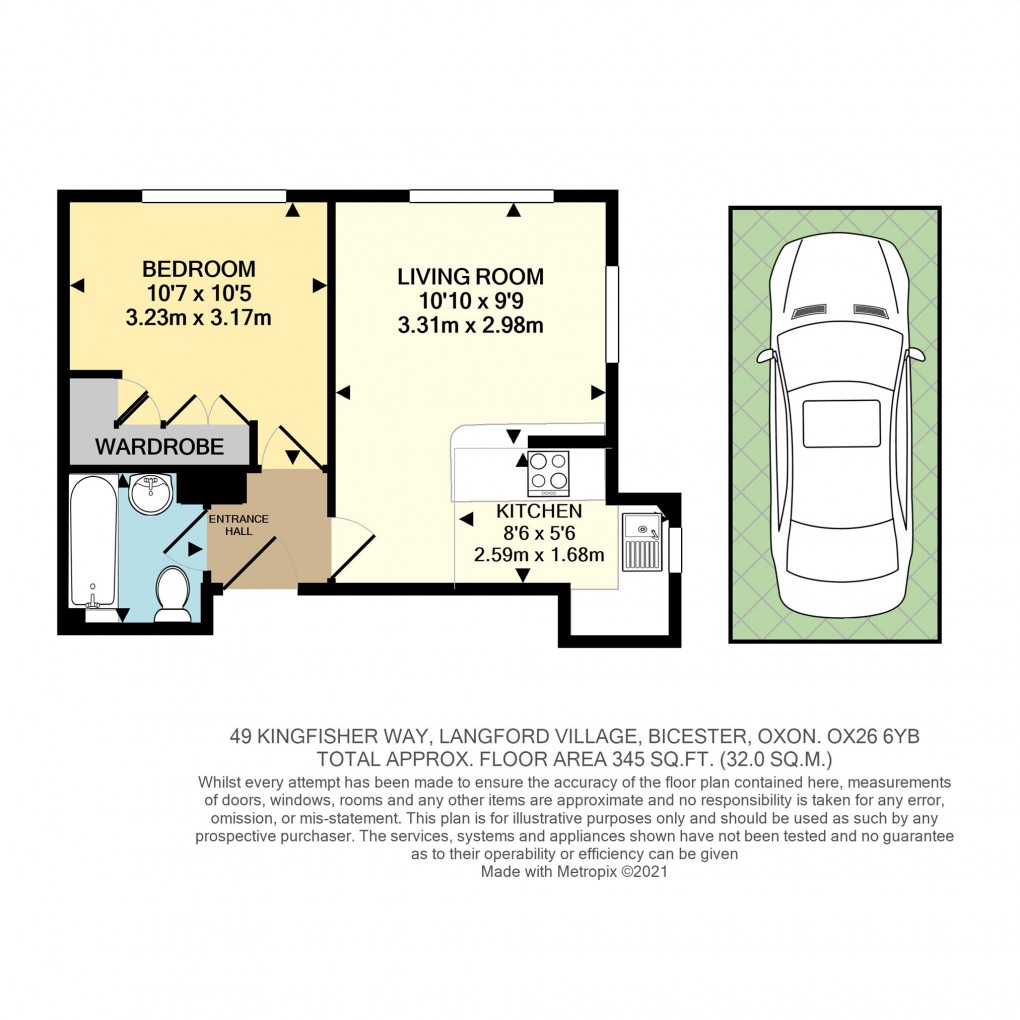Description
- Pillared Communal Porch
- Communal Entrance Hall
- Shared Landing
- Private Entrance Hall
- Living Room Open plan to Kitchen
- Bedroom
- Bathroom with Shower attachment on Bath
- Parking Space
- Communal Gardens and Bin Store
Communal Entrance:
PILLARED COMMUNAL ENTRANCE PORCH:
Main front door with intercom to individual flats.
COMMUNAL ENTRANCE HALL:
Side aspect windows, dry riser cupboard, stairs to first floor landing shared only with one other flat.
SHARED LANDING:
Shared with one other flat, loft hatch, wooden front door to:-
Flat:
ENTRANCE HALL:
Loft hatch, RCD/MCB electricity consumer unit, Economy 7 programmer. New vinyl flooring
BATHROOM: 6’2 x 7’5.
Extractor fan, ‘Dimplex’ fan heater, vinyl flooring, fully tiled walls, panel enclosed bath with mixer tap and shower attachment, sliding head support, rail & curtain, pedestal wash hand basin, dual flush close coupled WC.
BEDROOM: 11’5 x 10’7 including wardrobes.
Front aspect PVC window, wall mounted convector heater, built-in wardrobes (refer to floor plan).
LIVING ROOM: 10’10 x 9’9.
Front and side aspect PVC windows, TV & telephone points, breakfast bar, open plan to:-
KITCHEN: 13’6 (from the door) / 8’6 (the worktop end) x 5’6.
Side aspect window, extractor fan, laminate flooring, intercom handset. Range of base and wall units with roll-edge laminate worktops and new tiled surrounds, space for under-counter fridge, 4-ring electric hob, electric fan oven-grill, stainless steel extractor hood, stainless steel sink, space for washing machine.
Outside:
COMMUNAL GARDENS:
Communal Gardens, visitor parking and bin store.
PARKING:
Single allocated parking space.
Floorplan

