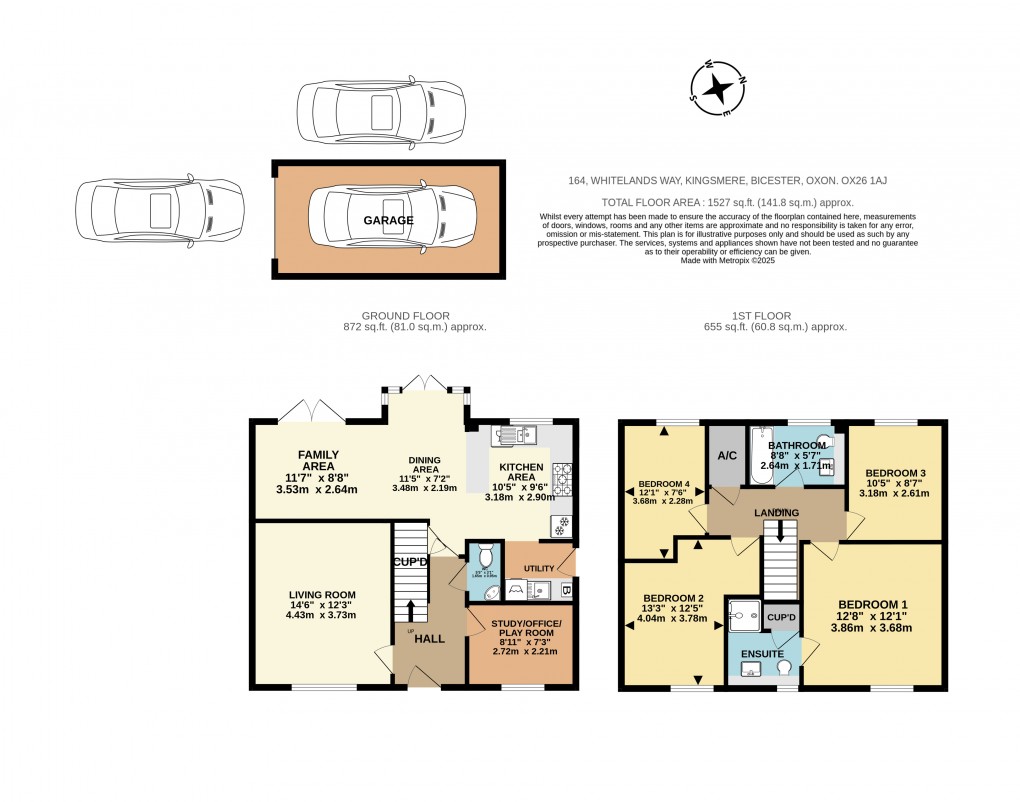Description
Key Facts for Buyers:
EPC: Rating of B (83).
Council Tax: Band E
Approx. £2,873 per annum.
Ground Floor:
SLOPING OPEN PORCH:
Outside courtesy light, part glazed security front door to:
HALL:
Plain plaster ceiling, ceramic floor, radiator, BT master socket, central heating programmer.
CLOAKROOM:
Plain plaster ceiling, extractor fan, fully tiled walls, ceramic tiled floor, radiator, dual flush close coupled WC, corner pedestal wash hand basin.
STUDY: 8’11 x 7’3
Front aspect PVC window, plain plaster ceiling, radiator, CAT 5 socket.
LIVING ROOM: 14’6 x 12’3
Front aspect PVC window, plain plaster ceiling, radiator, CAT 5 socket.
KITCHEN-FAMILY-DINING: 28’2 overall
Family Area (11’7 x 8’8): Rear aspect PVC French doors, plain plaster ceiling, radiator, ceramic tiled floor.
Dining Area (11’5 x 7’2): rear aspect French doors with windows either side, plain plaster ceiling, ceramic tiled floor.
Kitchen Area (10’5 x 9’6): Rear aspect PVC window, plain plaster ceiling, downlighting, ceramic tiled floor, radiator. Range of base and eye level units, Quartz mirror fleck worksurface and upstands, backsplash and window sill, 600mm tall unit with 50:50 integrated fridge freezer, two 840mm base units, 300mm base unit, twin AEG fan ovens/grills, 900mm 6-ring gas stainless steel hob, 900mm stainless steel and glass extractor hood, 800mm corner base unit with 300mm door, 900mm under-sink based unit with two 450mm doors, integrated dishwasher, 800mm corner base unit with 400mm door, 800mm cutlery and pan drawer.
UTILITY ROOM: 5’8 x 5’5
Side aspect half glazed security door, plain plaster ceiling, extractor fan, downlighting, ceramic tiled floor, wall mounted “Potterton Promax HE Plus” boiler, 500mm base unit, 500mm under-sink base unit, integrated washing machine, stainless steel sink.
First Floor:
LANDING:
Plain plaster ceiling, access to loft space, radiator, airing cupboard with “Santon Premier Plus” pressurized tank.
BATHROOM: 8’8 x 5’7
Rear aspect PVC window, plain plaster ceiling, downlighting, ceramic tiled floor, chrome heated towel rail, panel enclosed bath with mixer tap, thermostatic shower, sliding head support, screen, concealed cistern dual flush WC, wall hung wash hand basin, shaver socket, large mirror.
BEDROOM ONE: 12’8 x 12’1
Front and side aspect PVC windows, plain plaster ceiling, radiator, central heating thermostat for upstairs zone.
EN-SUITE: 6’4 x 8’4 narrowing to 5‘0
Front aspect PVC window, plain plaster ceiling, extractor fan, ceramic tiled floor, fully tiled walls, outside bulkhead cupboard, 900mm x 870mm shower enclosure with thermostatic shower, sliding head support, concealed cistern dual flush WC, wall hung wash hand basin, shaver socket, large mirror.
BEDROOM TWO: 11’2 extending to 13’3 x 9’2 widening to 12’5
Front aspect PVC window, plain plaster ceiling, radiator.
BEDROOM THREE: 10’7 x 8’7
Rear aspect PVC window, plain plaster ceiling, radiator.
BEDROOM FOUR: 10’0 extending to 12’1 x 7’6
Rear aspect PVC window, plain plaster ceiling, radiator.
Outside:
FRONT GARDEN: refer to photograph
Gate.
REAR GARDEN: refer to photographs
2920magnetic west.
GARAGE: Approx. 20ft x 10ft
Up and over door.
PARKING:
Driveway parking for two cars, one to front and second to side.
Floorplan

