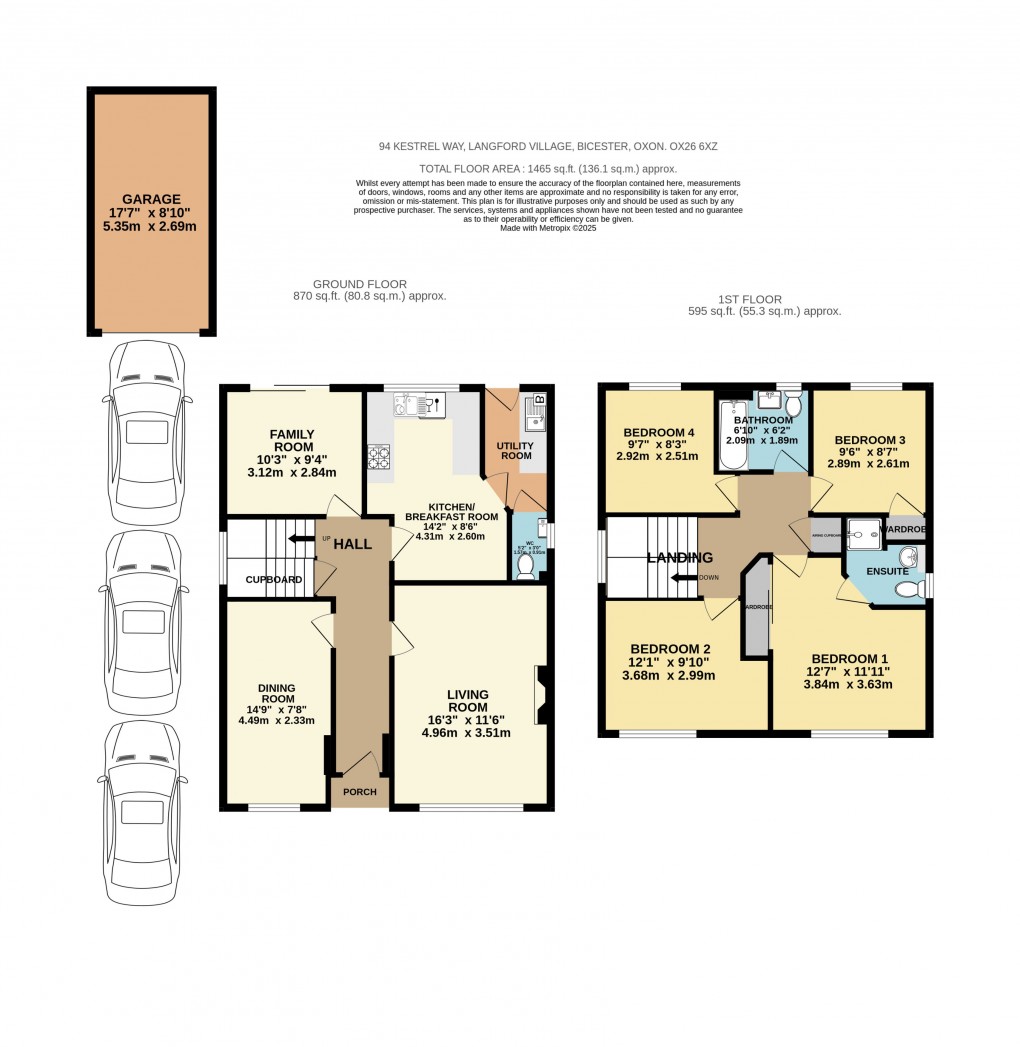Description
Key Facts for Buyers:
EPC: Rating C (75).
Council Tax: Band F
Approx. £3,396 per annum.
Ground Floor:
Outside courtesy light, part-glazed PVC front door to:
ENTRANCE HALL:
Side aspect PVC window on half landing, coving, high quality strip vinyl flooring, radiator, understairs cupboard, staircase, thermostat.
DINING ROOM: 14’9 x 7’8
Front aspect PVC window, coving, radiator, RCD fuse board, high quality strip vinyl flooring.
LIVING ROOM: 16’3 x 11’6
Front aspect PVC window, coving, two radiators, fireplace with marble hearth and surround, pine wooden mental over, electric fire, TV point, telephone point, two wall light points.
FAMILY ROOM: 10’3 x 9’4
Rear aspect PVC sliding patio door, coving, radiator.
KITCHEN BREAKFAST ROOM: 14’2 x 8’7
Rear aspect PVC window, radiator, high quality strip vinyl flooring. Range of base and eye level units, roll edge laminate worksurfaces, tiled surrounds, space for upright fridge freezer, 400mm drawers, ceramic finish fan oven/grill, 4-ring ceramic induction hob, extractor hood, 1½ bowl stainless steel sink, integrated dishwasher, tray space, 800mm cutlery and pan drawers.
UTILITY ROOM: 9’1 x 4’8
Half glazed rear aspect PVC door, radiator, high quality strip vinyl flooring, range of base units, roll edge laminate worksurfaces, space for tumble dryer, space for automatic washing machine, stainless steel sink.
CLOAKROOM:
Side aspect PVC window, high quality strip vinyl flooring, chrome heated towel rail, dual flush close coupled WC, wash hand basin with cupboard under.
First Floor:
LANDING:
Side aspect PVC window on half landing, access to loft space (part-boarded), airing cupboard.
REFITTED BATHROOM: 6’10 x 6’2
Rear aspect window, extractor fan, ceramic tiled floor, chrome heated towel rail, panel enclosed bath with mixer tap, thermostatic shower, sliding head support, half screen, rail and curtain, built-in furniture with molded wash hand basin and cupboard under, concealed cistern dual flush WC.
BEDROOM ONE: 12’7 x 11’11
Front PVC window, radiator, telephone point, built-in 7ft wardrobe.
REFITTED EN-SUITE:
Side aspect PVC window, extractor fan, ceramic tiled floor, chrome heated towel rail, 880mm x 780mm shower enclosure, integrated wash hand basin and cupboard under, dual flush close coupled WC.
BEDROOM TWO: 12’1 x 9’10
Front aspect PVC window, radiator.
BEDROOM THREE: 9’6 x 8’7
Rear aspect PVC window, radiator.
BEDROOM FOUR: 9’7 x 8’3
Rear aspect PVC window, radiator, built-in single wardrobe.
Outside:
FRONT GARDEN: refer to photograph
REAR GARDEN: refer to photographs
GARAGE: 17’7 x 8’10
Up and over door, eaves storage, driveway parking (approx. 45ft long).
Floorplan

