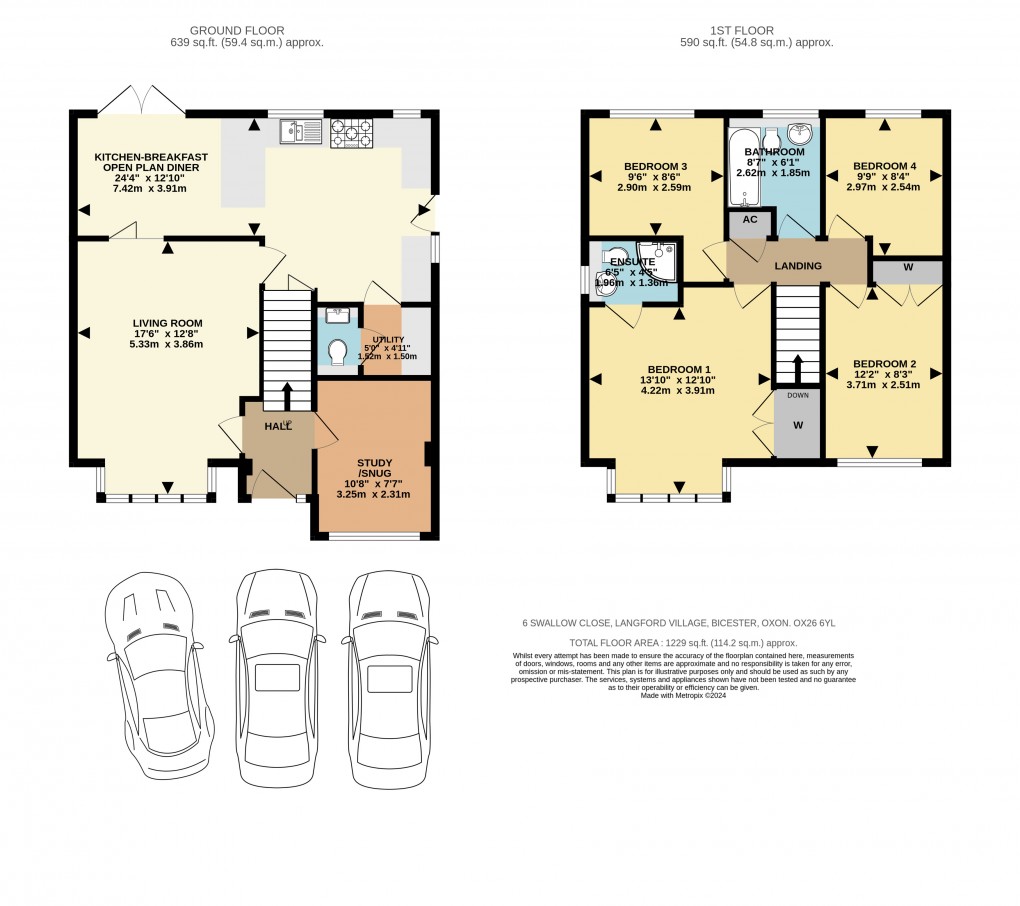Description
Key Facts for Buyers:
EPC: Rating of C (72).
Council Tax: Band D
Approx. £2,379.52 per annum.
Ground Floor:
Outside courtesy light, part-glazed security front door to:
ENTRANCE HALL:
Front aspect PVC window adjacent front door, dimmer switch, vertical radiator, Oak flooring, staircase.
STUDY/SNUG: 10’8 x 7’7 (converted from garage)
Front aspect PVC window, plain plaster ceiling, downlighting, Oak flooring, radiator, telephone master socket (61 download, 17 upload, speed test net 1:30pm).
LIVING ROOM: 17’6 x 12’8
Front aspect double glazed bay window, plain plaster ceiling, downlighting, radiator, TV and satellite connections, gas living flame coal effect fire, limestone fireplace, hearth and surround.
KITCHEN BREAKFAST/DINER: 24’4 x 12’10 narrowing to 8’5
Dining Area: Rear aspect PVC French doors, plain plaster ceiling, downlighting, Oak flooring, dimmer switch, vertical radiator.
Kitchen Breakfast:Tworear aspect PVC windows, side aspect half glazed security door and adjacent window, plain plaster ceiling, downlighting, Oak flooring, vertical radiator, understairs cupboard. Range of base and eye level units, Oak worksurface and upstands, breakfast bar, 600mm cutlery and pan drawers, magic corner unit, slide out 100mm rack, under-mounted porcelain 1½ bowl sink, integrated dishwasher, range cooker with 5-ring gas hob, two electric ovens (one split heat), one grill, tiled splash-back, wide stainless steel extractor hood, corner cupboard with kidney trays, 150mm spice rack, 60:40 integrated fridge freezer,.
UTILITY ROOM: 5’0 x 4’11
Plain plaster ceiling, downlighting, RCD electricity unit, wall mounted boiler, ceramic tiled floor, pantry unit, Oak worksurfaces and upstands, space for washing machine, space for tumble dryer.
CLOAKROOM:
Plain plaster ceiling, downlighting, extractor fan, ceramic tiled floor, central heated towel rail, concealed dual flush WC, inset wash hand basin and cupboard under.
First Floor:
LANDING:
Access to loft space, (hard wired light, part-boarded), airing cupboard.
BATHROOM:8’2 x 6’1
Rear aspect PVC window, plain plaster ceiling, extractor fan, Travertine tiled walls and floor, chrome heated towel rail, panel enclosed bath with mixer tap shower attachment, thermostatic shower, rain head, hand-held head, sliding head support, screen, concealed cistern dual flush WC, inset wash hand basin with cupboard under, shaver socket.
BEDROOM ONE: 13’10 x 12’10
Front aspect PVC bay window, plain plaster ceiling, coving, built-in wardrobe, radiator.
EN-SUITE: 6’5 x 4’5
Side aspect PVC window, plain plaster ceiling, extractor fan, vinyl flooring, chrome heated towel rail, shower enclosure with “Triton” power shower, sliding head support, concealed cistern dual flush WC, inset wash hand basin.
BEDROOM TWO: 12’2 x 8’3
Front aspect PVC window, plain plaster ceiling, coving, built-in 2-door wardrobe, radiator.
BEDROOM THREE: 9’6 x 8’6
Rear aspect PVC window, plain plaster ceiling, coving, radiator.
BEDROOM FOUR: 9’9 x 8’4
Rear aspect PVC window, plain plaster ceiling, coving, radiator, laminate flooring.
Outside:
FRONT GARDEN: refer to photograph
Block paved driveway for three cars side by side.
REAR GARDEN: refer to photographs
Side gate, tap, 13amp power external socket, two good quality storage sheds roughly 10Ft x 10Ft and 6Ft x 8Ft, one made of heavy grade timber and the other of coated steel with light & power to each.
Floorplan

