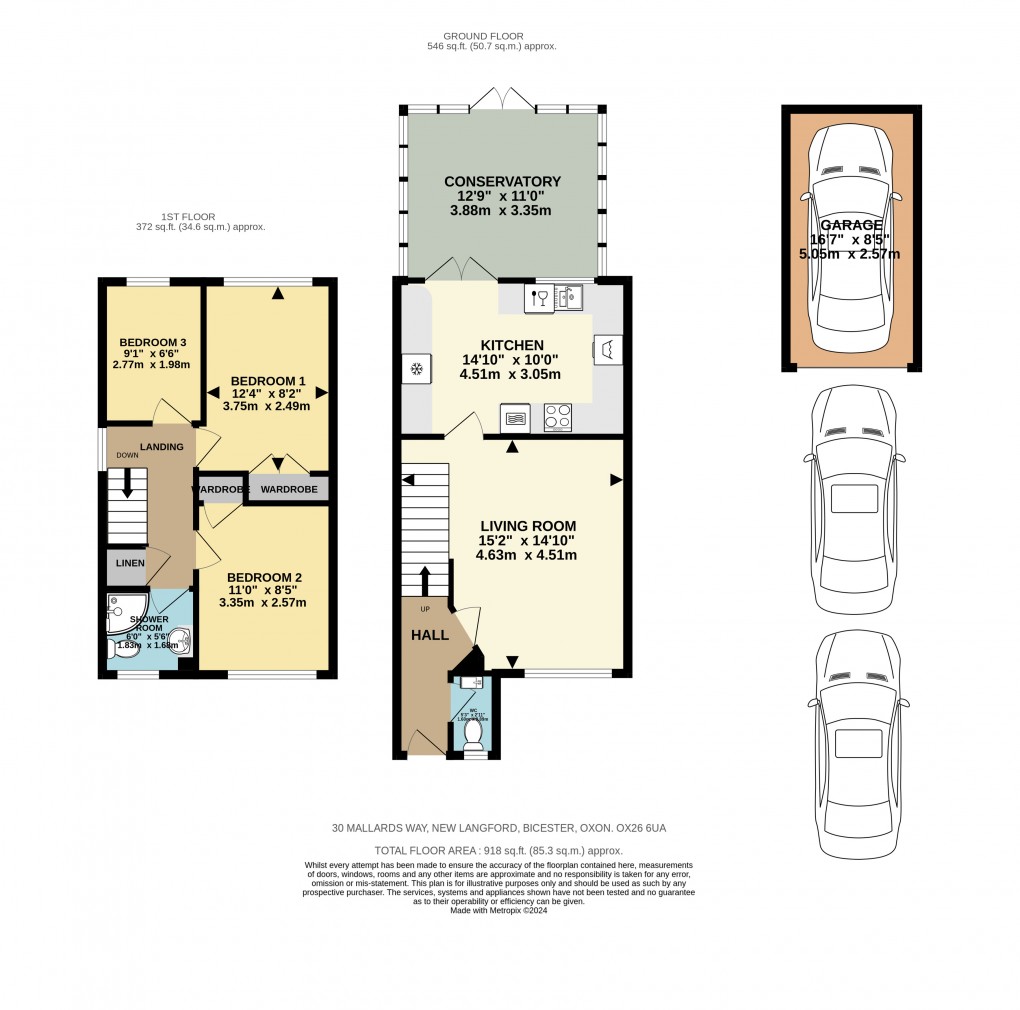Description
Key Facts for Buyers:
EPC: Rating B (91)
Council Tax: Band C
Approx. £2,090 per annum.
Ground Floor:
Outside courtesy light, part leaded light glazed front door to:
ENTRANCE HALL:
Radiator and cover, staircase.
CLOAKROOM: 6’10 x 5’5
Front aspect PVC window, RCD/MCB electricity consumer unit, 24-solar panel isolator (owned), radiator, dual flush close coupled WC, wash hand basin and cupboard under, half tiled walls, ceramic tiled floor.
LIVING ROOM: 15’2 x 14’10 narrowing to 11’10
Front aspect PVC window, Hive central heating control, radiator, TV point, BT master socket, ‘Gigaclear’ hub, satellite point.
KITCHEN: 14’10 x 10’0
Rear aspect PVC French doors and window to conservatory, plain plaster ceiling, downlighting, ceramic tiled floor, radiator, TV point, wall mounted “Worcester Greenstsar 30si” boiler. Range of tall base and eye level units, granite worktop, tiled surrounds, 500mm drawers, 150mm slide out unit, integrated dishwasher, “Franke” 1½ bowl sink, 600mm base unit, 1000mm corner unit with 400mm door and magic unit, integrated “Neff” washing machine, 400mm base unit, 1000mm corner unit with 400mm door and magic unit, 400mm slide out unit, 600mm cutlery and pan drawers, 4-ring induction hob, stainless steel splashback, pull out extractor hood, 400mm slide out unit, 600mm tall unit, stainless steel and glass pyrolytic fan oven/grill, two 500mm tall units, integrated 60:40 fridge freezer, breakfast bar, wine rack.
CONSERVATORY: 12’9 x 11’0
Stone cavity base, PVC window sections and French doors, roof with solid plastered ceiling, 13amp power, plastered walls, wood flooring.
First Floor:
LANDING:
Side aspect PVC window, access to loft space (fully boarded, hard wired light), bulkhead linen cupboard.
SHOWER ROOM: 6’0 x 5’6
Front aspect PVC window, extractor fan, ceramic tiled floor, fully tiled walls, 900mm x 900mm shower enclosure, thermostatic shower, sliding head support, dual flush close coupled WC, inset wash hand basin with cupboard under.
BEDROOM ONE: 11’0 x 8’5
Rear aspect PVC window, radiator built-in 2-door wardrobe.
BEDROOM TWO: 12’4 x 8’2
Front aspect PVC window, radiator built-in single wardrobe.
BEDROOM THREE: 9’0 x 6’6
Rear aspect PVC window, radiator.
Outside:
FRONT GARDEN: refer to photograph
REAR GARDEN: refer to photographs
Side gate, block paved for low maintenance.
GARAGE: 16’7 x 8’5
Up and over door, light and power, eaves storage, driveway parking for two cars in tandem.
Solar Panels:
The solar panels are owned outright and generate an income of approximately £1,400 per year.
Floorplan

