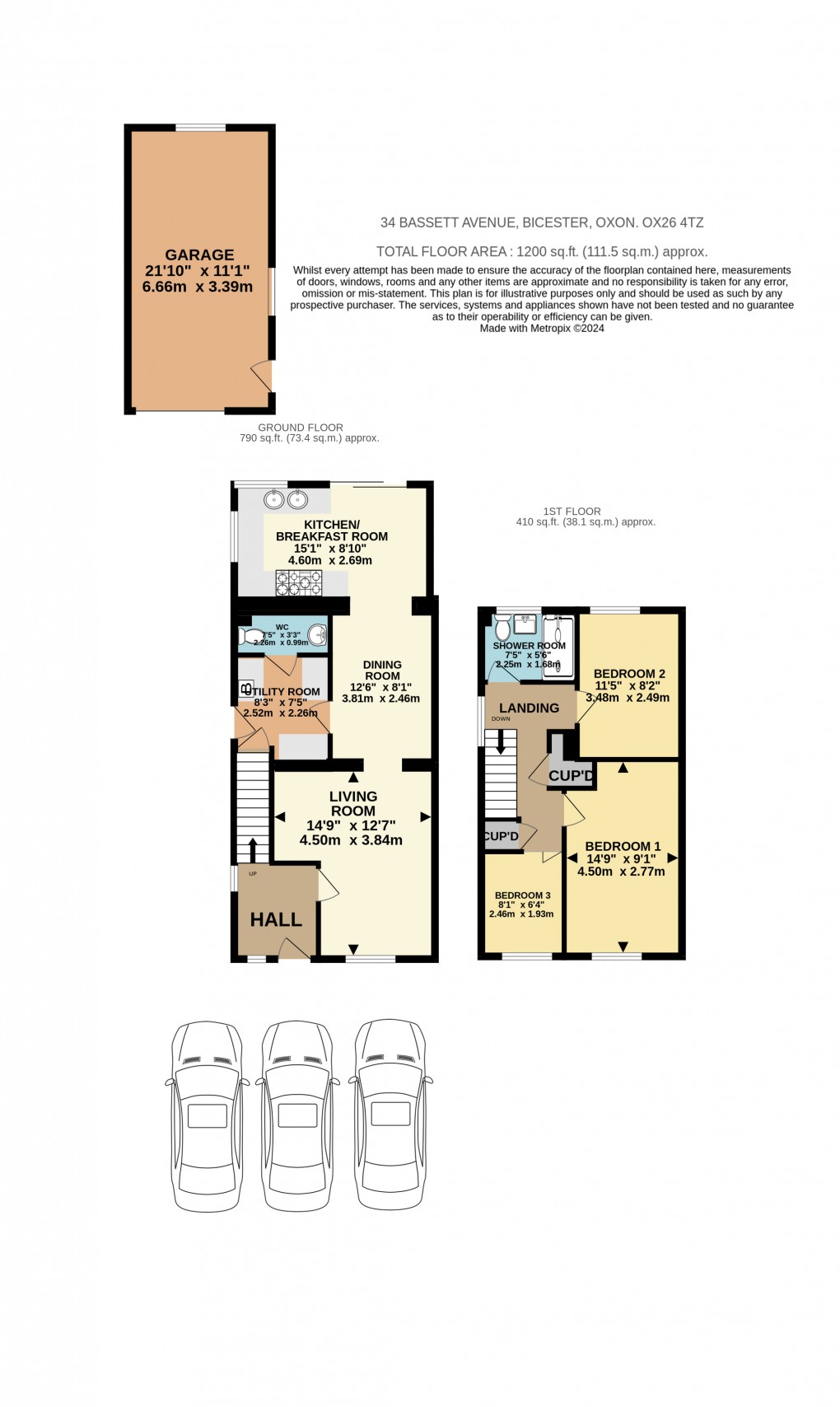Description
Key Facts for Buyers:
EPC: Rating C (72)
Council Tax: Band D
Approx. £2,351 per annum.
Freehold: ON134149
Ground Floor:
Outside courtesy light, part-glazed PVC front door to:
ENTRANCE HALL: 7’5 x 5’5
Front aspect PVC window, side aspect PVC window, radiator, laminate flooring, staircase.
LIVING ROOM: 14’9 x 12’7 narrowing to 9’0
Front aspect PVC window, coving, two radiators, telephone point, TV point, unsubscribed to Virgin box, wooden flooring, open plan to:
DINING ROOM: 11’6 x 8’1
Coving, wooden flooring, open plan to kitchen/breakfast extension.
UTILITY ROOM (formerly the kitchen): 8’3 x 7’5
Side aspect half glazed PVC door, coving, RCD/MCB electricity consumer unit, built-in cupboards, ceramic tiled flooring, wall mounted “Vaillant Eco Fit Pure” boiler (installed 23/03/2022), space for tumble dryer, space for washing machine, worksurface and shelving.
CLOAKROOM: 3’3 x 2’5
Coving, extractor fan, ceramic tiled floor, dual flush close coupled WC, pedestal wash hand basin.
KITCHEN BREAKFAST EXTENSION: 15’1 x 8’10
Side and rear aspects PVC windows, rear aspect PVC French doors, access to loft space, coving, ceramic tiled floor, radiator, space for breakfast table and chairs and upright fridge freezer. Range of base and eye level units, roll edge laminate worksurfaces, tiled surrounds, 250mm space for bin, 600mm cutlery and pan drawers, 1000mm “Flavel” range cooker with 7 gas rings, two electric ovens, one electric grill and proving oven, 900mm x 900mm corner base unit with two 300mm doors and carousel, 600mm base unit, 1000mm corner base unit with 500mm door and magic wire baskets, 1000mm base unit with two 500mm doors, round stainless steel steel sink and drainer, space for dishwasher.
First Floor:
LANDING:
Side aspect PVC window, access to loft space, radiator, overstairs bulkhead cupboard, built-in cupboard.
SHOWER ROOM: 7’5 x 5’6
Rear aspect PVC window, heated towel rail, vinyl flooring, bath sized shower enclosure with thermostatic shower and rain head, second hand held head, sliding head support, pedestal wash hand basin, dual flush close coupled WC.
BEDROOM ONE: 14’10 narrowing to 12’4 x 9’1
Front aspect PVC window, radiator.
BEDROOM TWO: 11’5 x 8’2
Rear aspect PVC window, radiator.
BEDROOM THREE: 8’1 x 6’4
Front aspect PVC window, radiator, laminate flooring.
Outside:
FRONT GARDEN: refer to photograph
Block paved parking for two cars side by side.
REAR GARDEN: refer to photographs
Side gate.
GARAGE: 21’10 x 11’1 (approx. 5ft deeper and 3ft wider)
Larger than standard, up and over door, light and power, rear access window, side aspect door (needs new window to side).
Floorplan

