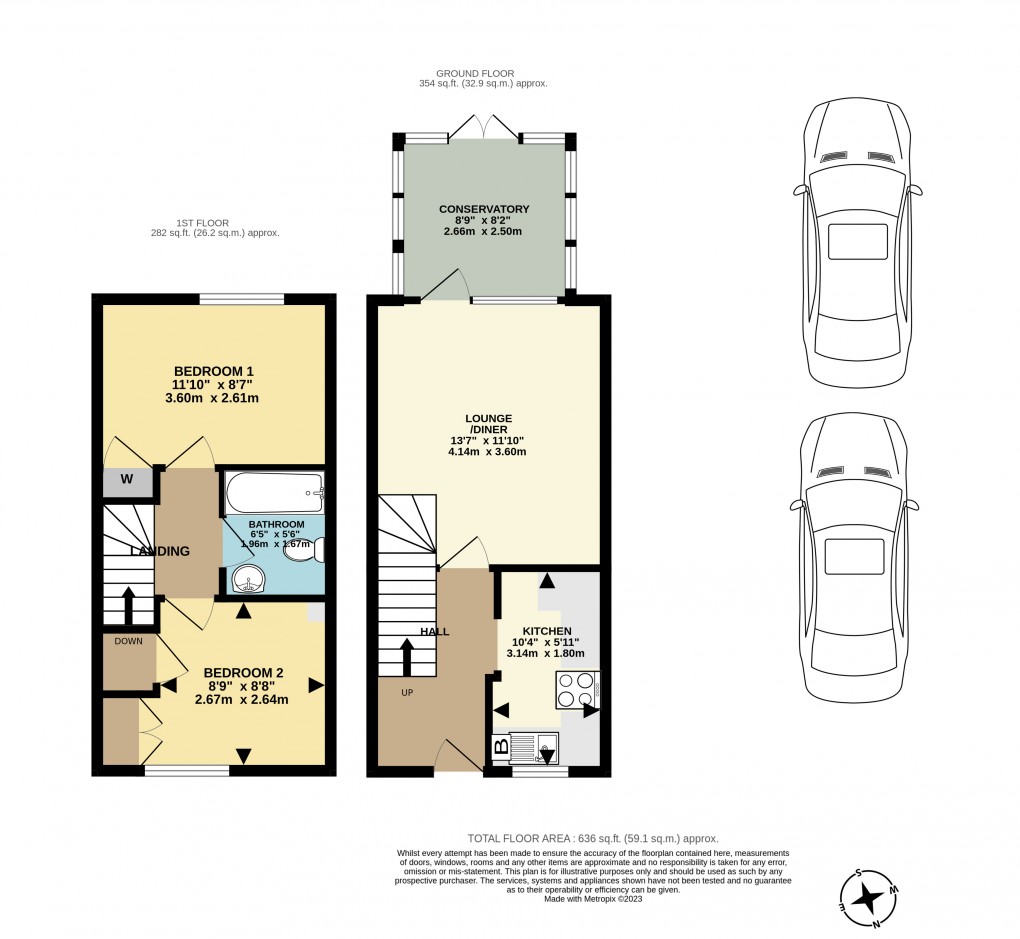Description
Key Facts for Buyers:
EPC: Rating of C (74).
Council Tax: Band B
Approx. £1663 per annum.
Ground Floor:
SLOPING OPEN PORCH:
Outside gas and electricity meter boxes, outside courtesy light, part glazed PVC front door to:-
ENTRANCE HALL:
Plain plaster ceiling, central heating thermostat, solid wooden flooring, RCD/MCB electricity consumer unit, radiator, telephone master socket.
KITCHEN: 10’4 x 5’11 narrowing to 5’4.
Front aspect PVC window, vinyl flooring, wall mounted ‘Worcester’ boiler. Range of base and wall units with roll-edge laminate worktops and tiled surrounds, space for fridge/freezer, space for slot-in cooker, stainless steel sink, space for washing machine.
LOUNGE-DINER: 13’7 x 11’10.
Rear aspect PVC glazed door to the conservatory with adjoining window, radiator, solid wooden flooring, TV point.
CONSERVATORY: 8’9 x 8’2.
Brick cavity base with PVC French doors and window sections, polycarbonate roof, solid wooden flooring, 13A power sockets.
Upstairs:
LANDING:
Loft hatch.
BATHROOM: 6’5 x 5’6.
Extractor fan, vinyl flooring, radiator, panel enclosed bath with tiled surrounds and ‘Triton Enrich’ electric shower over with sliding head support, dual flush close coupled WC, pedestal wash hand basin, shaver socket, half tiled walls.
BEDROOM ONE: 11’10 x 8’7.
Rear aspect PVC window, radiator, built-in single wardrobe.
BEDROOM TWO: 8’9 x 8’8 widening to 11’10 to include the built-in wardrobe.
Front aspect PVC window, radiator, built-in double wardrobe.
Outside:
FRONT GARDEN: Refer to photo.
REAR GARDEN: Refer to photos.
South-South-West orientation, rear gate, patio.
OFF-ROAD PARKING:
For two cars in tandem
Floorplan

