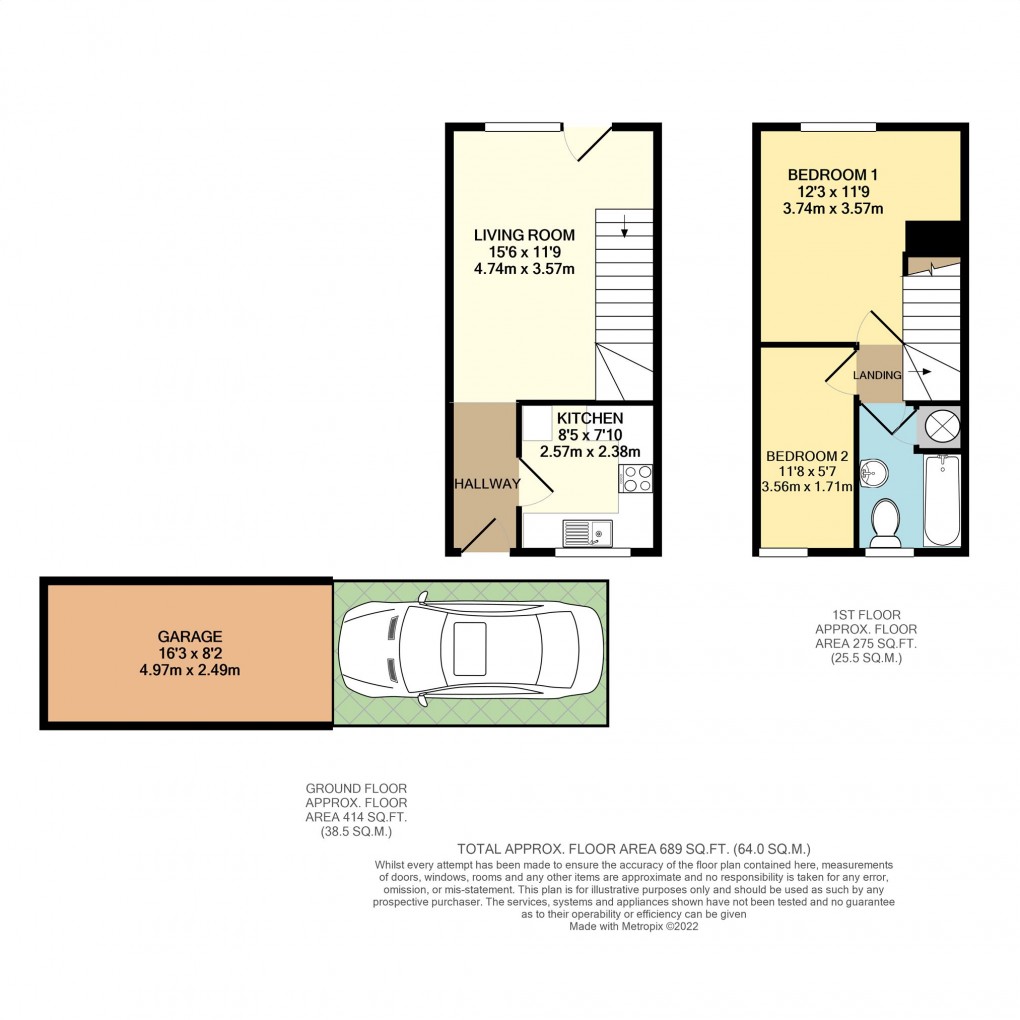Description
- Canopy Porch
- Entrance Hall
- Kitchen
- Living Room
- Landing
- Bedroom One
- Single bedroom Two
- Bathroom/WC
- enclosed Rear Garden
- Garage and Parking
- Electric Car charging Point
Ground Floor:
CANOPY PORCH
ENTRANCE HALL:8’5 x 3’6
uPVC Opaque double glazed front door, wall mounted ‘Dimplex’ electric heater, fitted meter cupboard.
KITCHEN 8’5 x 7’10.
uPVC double glazed window to front aspect, fitted with a range of base and eye level units, roll top work surfaces, single drainer sink unit with mixer tap, tiled splash backs, ‘Teba’ free standing electric cooker, plumbing for washing machine, vinyl floor tiles.
LIVING ROOM: 15’6 x 11’9
uPVC double glazed window to rear aspect, uPVC double glazed door to rear aspect, night storage heater, brick fire surround, mantel and TV plinth, TV point, Telephone point, stairs to first floor
First Floor
LANDING: 2’11 x 6’0
Access to loft
BEDROOM ONE: 12’3 x 11’9
uPVC double glazed window to rear aspect, night storage heater, stairwell bulkhead.
BEDROOM TWO: 11’8 x 5’7
uPVC double glazed window to front aspect,
BATHROOM: 8’5 x 5’9
Opaque uPVC double glazed window to front aspect, extractor fan, chrome heated towel rail, close couple WC, pedestal wash hand basin, panel bath with mixer tap, mains fed shower mixer, flexible hose to chrome shower head, parking on adjustable pole. Built-in airing cupboard with hot water cylinder and immersion heater.
Outside
GARAGE: 16’3 x 8’2
Metal up and over door to front
GARDENS
Refer to photograph.
Floorplan

