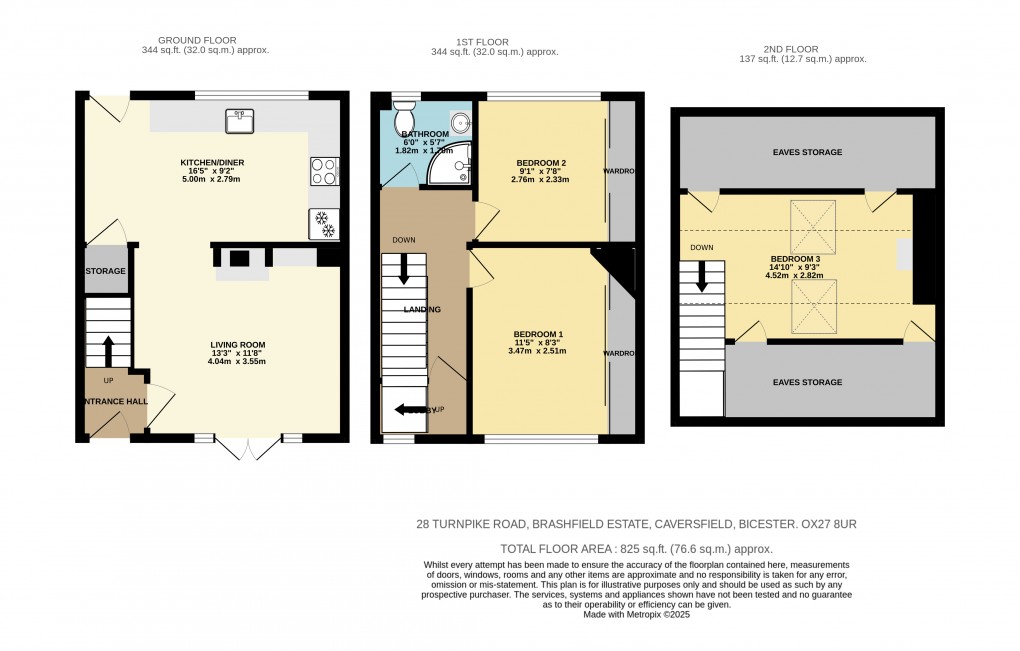Description
EPC: Rating of D (64).
Council Tax: Band B
Approx. £1,916 per annum.
Estate Management Fees of £625 pa including the annual water bill
Ground Floor:
STORM PORCH:
Glazed PVC multi-locking point door to:-
ENTRANCE HALL:
Plain plaster ceiling, solid Oak flooring, radiator, digital thermostat, staircase.
LIVING ROOM: 13’3 X 11’8
Front aspect PVC French doors with windows to either side, coving, radiator, built-in cupboard and shelves, fireplace with multi-fuel stove, Oak flooring, vertical radiator.
KITCHEN-DINER: 16’5 X 9’2
Rear aspect half glazed wooden door, rear aspect PVC double glazed window, replaced (2019) RCD/MCB electricity consumer unit, wall mounted ‘Worcester’ boiler (replaced 2015), under stairs cupboard, space for table & chairs, ceramic tiled floor. Range of base and wall units, Oak worktops and tiled surrounds, 600mm base unit, space for washing machine, Earthenware enamel Belfast sink, 600mm integrated bins, 800mm corner base unit with 400mm door, 600mm cutlery and pan drawers, stainless steel and glass fan oven/grill, 4-ring induction hob, pull out extractor hood, 300mm base unit, 600mm base unit, integrated 1020mm fridge & 660mm freezer.
First Floor:
LANDING:
Plain plaster ceiling, Oak flooring.
RE-FITTED SHOWER ROOM: 6’0 X 5’7
Front aspect PVC double-glazed window, plain plaster ceiling, ‘Travertine’ wall tiles and polished marble floor tiles with under-floor heating (controls in bedroom two), extractor fan, chrome heated towel rail, 870mm x 870mm quadrant shaped shower enclosure with thermostatic shower with rain head plus second hand-held head, sliding head support, dual flush close coupled WC, round porcelain wash basin with cupboard under.
BEDROOM ONE: 11’5 X 8’3 plus wardrobes
Rear aspect PVC double-glazed window, plain plaster ceiling, wall-to-wall wardrobes, radiator, Oak flooring.
BEDROOM TWO: 9’1 X 7’8 plus wardrobes
Front aspect PVC double glazed window, plain plaster ceiling, wall-to-wall wardrobes, radiator, Oak flooring, underfloor heating control for the bathroom.
LOBBY:
Front aspect PVC double glazed ‘arrow slit’ window, Oak flooring, staircase to attic room.
Second Floor:
ATTIC BEDROOM: 14’10 x 9’3
Front and rear aspect ‘Velux’ skylights, plain plaster ceiling, four eaves storage access points, Oak flooring.
Outside:
FRONT GARDEN: Refer to photograph
REAR GARDEN: Refer to photographs
Security lighting, gate.
COMMUNAL GROUNDS: Refer to photographs
PRIVATE ESTATE COMMUNAL PARKING:
Parking is private to the estate and although numbered is not officially allocated nor guaranteed.
Estate Fees:
The estate being private is subject to fees, but this does include the water supply as well as the upkeep of the greens, roads and sewerage system. Fees are about £65 monthly (subject to management company verification through the solicitors). The detail of the 2025/2026 fees is displayed on Rightmove.
Floorplan

