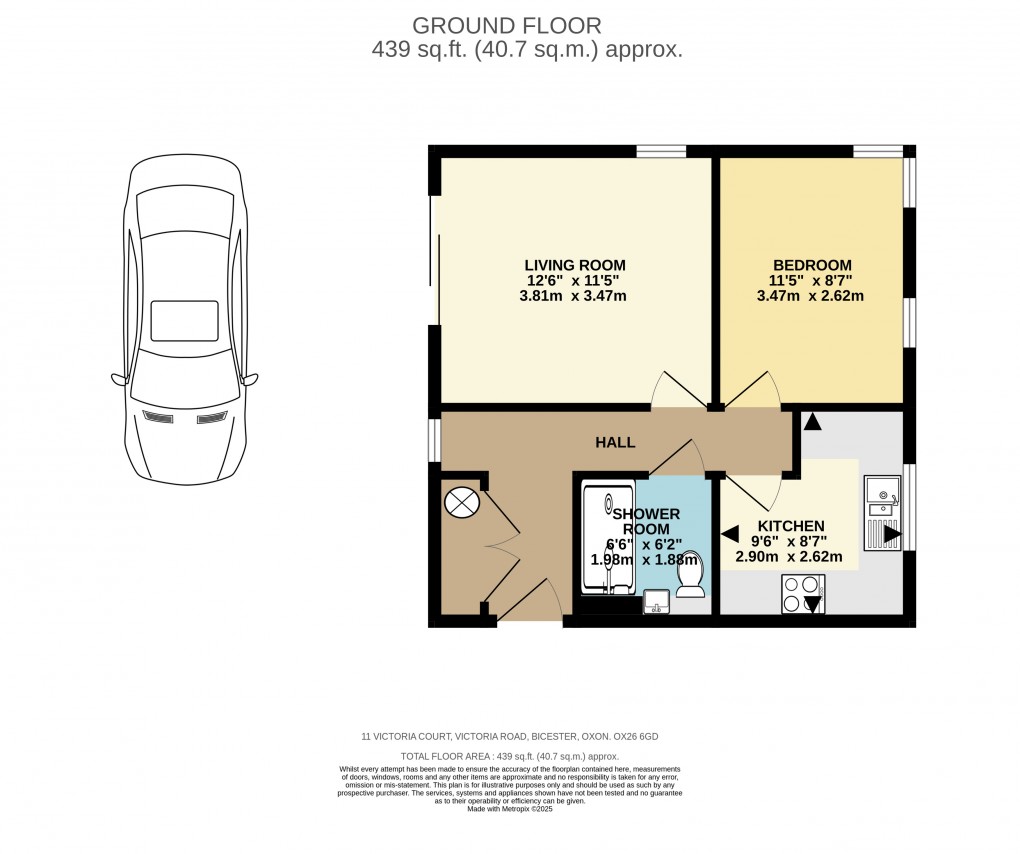Description
Key Facts for Buyers:
EPC: Rating of D (59).
Council Tax: Band B
Approx. £1,829 per annum.
Lease:
Term 125 years from 16 June 1988
Ground Rent: peppercorn
Management:
Management Charges: £1,025 per annum
Managing Agents: Keystone Leasehold Management Limited
Ground Floor:
Communal Front Door to:
COMMUNAL HALLWAY:
Built-in cupboard, storage heater, wooden front door and spyhole, to:
HALL:
Side aspect double glazed window, metal cased RCD electricity consumer unit, EPHS, double door airing cupboard.
SHOWER ROOM: 6’6 x 6’2
Plain plaster ceiling, extractor fan, electric fan heater, non-slip flooring, 5’3 x 2’6 shower enclosure with “Triton Cherish” electric shower, sliding head support, wash hand basin with cupboard under, disabled spec WC.
LIVING ROOM: 12’6 x 11’5
Side aspect sliding patio doors, rear aspect double glazed window, coving, TV point, telephone point.
KITCHEN: 9’6 x 8’6
Side aspect double glazed window, vinyl flooring. Range of base and eye level units, roll edge laminate worksurface, tiled surrounds, 600mm space for upright fridge freezer, 250mm tray space, 800mm corner base unit with 400mm door, 1300mm space for application (including under-sink space), 1000mm corner base unit with 500mm door, 4-ring ceramic electric hob, extractor fan, electric fan oven/grill, 500mm drawers, 300mm base unit.
BEDROOM: 11’5 x 8’7
Side and rear aspect corner double glazed window, side aspect double glazed window, vinyl flooring.
Outside:
OUTSIDE: refer to photographs
PARKING:
Space for one car (refer to land registry).
Floorplan

