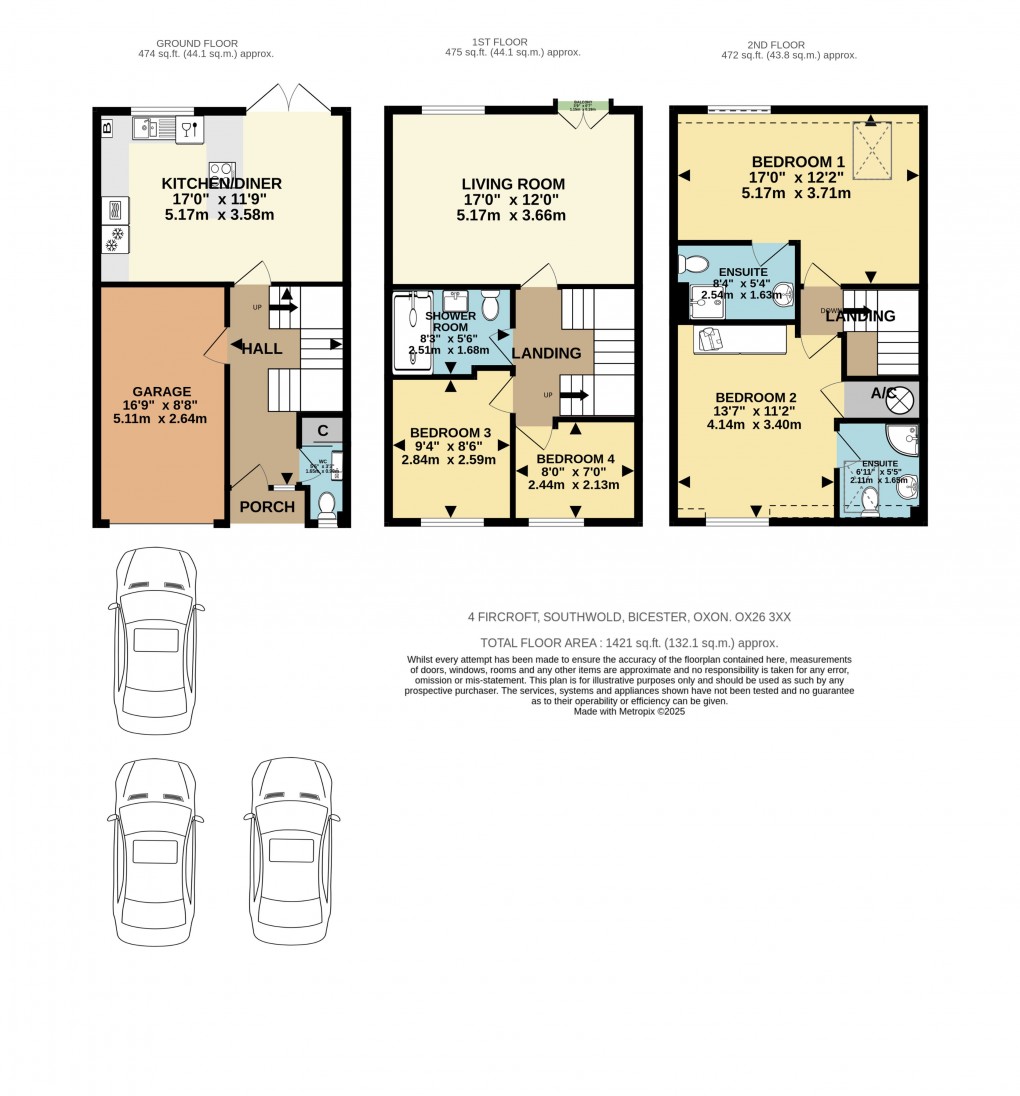Description
Key Facts for Buyers:
EPC: Rating of C (73).
Council Tax: Band D
Approx. £2,351 per annum.
Ground Floor:
RECESSED PORCH:
Outside gas and electric meter boxes, PIR LED courtesy light, part glazed PVC front door to:
ENTRANCE HALL: 13’9 x 8’0
Front aspect PVC window adjacent door, plain plaster ceiling, coving, radiator, ceramic tiled floor, understairs cupboard, turning staircase, “Hive” central heating programmer.
CLOAKROOM: 5’5 x 2’7
Front aspect PVC window, plain plaster ceiling, ceramic tiled floor, built-in cupboard, radiator, dual flush close coupled WC, wall hung wash hand basin.
INTEGRAL GARAGE: 16’9 x 8’8
Door to hall, light and power, roller door.
KITCHEN DINER: 17’0 x 11’9
Rear aspect French doors, rear aspect PVC window, plain plaster ceiling, downlighting, laminate flooring, radiator, space for table and chairs to seat 8, wall mounted “Vaillant Eco Fit Pure” boiler (installed April 2024). Range of base and eye level units, 600mm tall unit, integrated fridge/freezer, double cavity stainless steel and glass fan oven/grill, 600mm tall unit, 400mm magic corner, 800mm base unit with two 400mm doors, undermounted stainless steel sink, boiling tap, “Insinkerator” waste disposal, integrated dishwasher, 900mm cutlery and pan drawers, 300mm wine chiller.
First Floor:
LANDING: 8’8 x 8’1
Plain plaster ceiling, coving, staircase to second floor.
SHOWER ROOM: 8’3 x 5’6
Plain plaster ceiling, downlighting, extractor fan, ceramic tiled floor, heated towel rail, 1680mm x 900mm shower enclosure with aqua panels, thermostatic shower, rain head and second hand held head, wash hand basin with cupboard under, dual flush close coupled WC.
LIVING ROOM: 17’0 x 11’11
Rear aspect PVC French doors with Juliet balcony, rear aspect PVC window, plain plaster ceiling, coving, radiator, dimmer switch.
BEDROOM THREE: 9’4 x 8’6
Front aspect PVC window, plain plaster ceiling, radiator.
BEDROOM FOUR: 8’0 x 7’0
Front aspect PVC window, plain plaster ceiling, radiator.
Second Floor:
LANDING:
Plain plaster ceiling, coving.
BEDROOM ONE: 17’0 x 12’2 narrowing to 9’0
Rear aspect PVC window, rear aspect “Velux” skylight with fitted blind, fitted 3-door wardrobe and lockers over, radiator.
ENSUITE: 8’4 x 5’4
Plain plaster ceiling, extractor fan, vinyl flooring, radiator, 760mm x 740mm shower enclosure, thermostatic shower, sliding head support, close coupled WC, pedestal wash hand basin.
BEDROOM TWO: 11’3 x 13’7 narrowing to 12’9 and overstairs bulkhead airing cupboard
Front aspect PVC window, plain plaster ceiling, coving, access to loft space, overstairs bulkhead airing cupboard, fitted 4-door wardrobe.
EN-SUITE: 6’11 x 5’5
Front aspect Velux with fitted blind, plain plaster ceiling, fully tiled walls, vinyl flooring, chrome heated towel rail, 800mm x 800mm quadrant shower enclosure, rain head, second hand held head, pedestal wash hand basin, dual flush close coupled WC.
Outside:
FRONT GARDEN: refer to photograph
Driveway parking.
REAR GARDEN: refer to photographs
Floorplan

