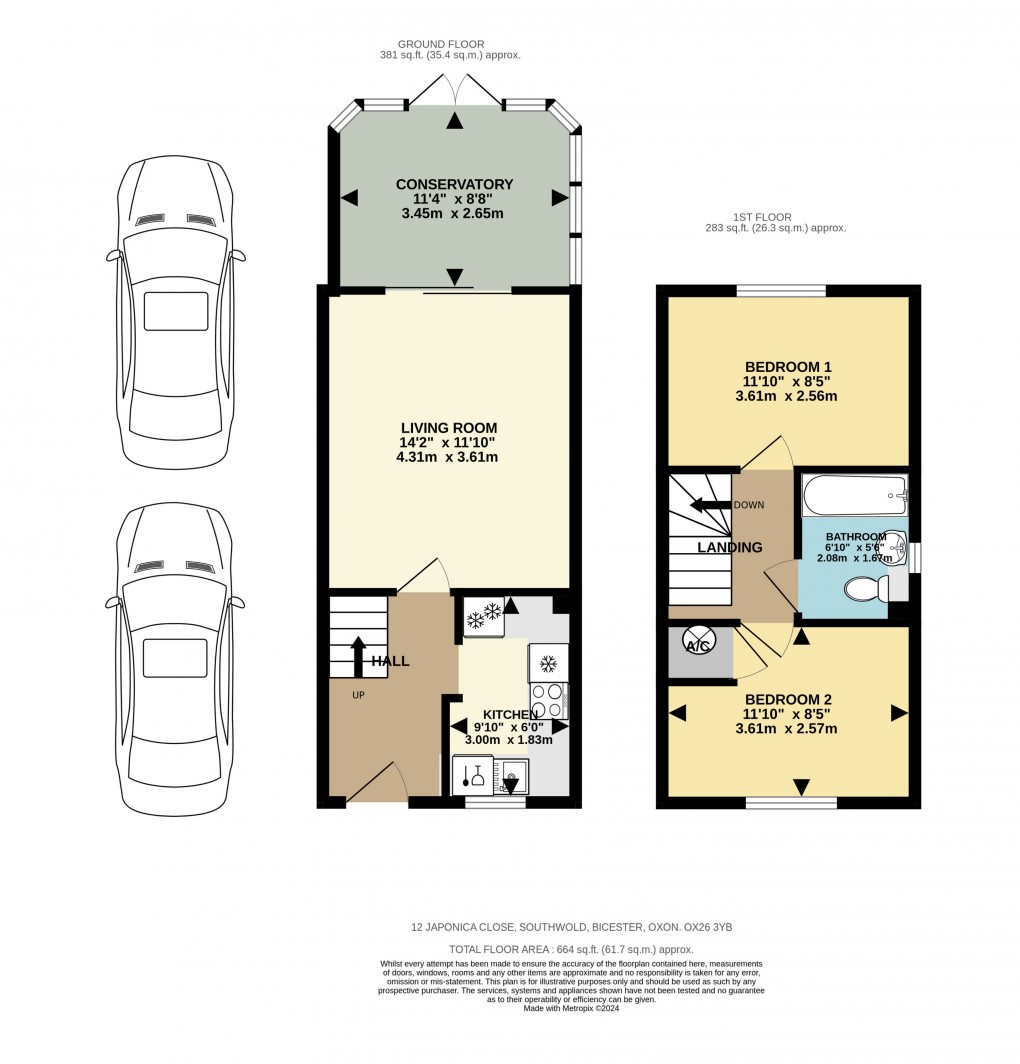Description
Key Facts for Buyers:
Freehold:Without fees on an adopted road.
EPC: Rating C (70)
Council Tax: Band B,
Approx. £1,829 per annum.
Ground Floor:
SLOPING OPEN PORCH:
Outside courtesy light, part glazed PVC front door to:-
ENTRANCE HALL:
Metal cased electricity consumer unit (fusebox), radiator, telephone point and broadband hub, digital central heating thermostat, staircase.
KITCHEN (Re-fitted 2019): 9’10 x 6’0 narrowing to 5’6.
Front aspect PVC window, plain plaster ceiling, down lighting, Karndean’ flooring. Range of base and wall units, roll-edge laminate worktop and upstands, integrated fridge, 450mm drawers, integrated microwave, integrated freezer, stainless steel and glass fan oven-grill, 4-ring ceramic induction hob, ceramic splash-back, stainless steel and glass extractor hood, integrated slimline dishwasher, 1000mm corner base unit with 250mm & 300mm doors, integrated dishwasher, ‘Franke’ stainless steel sink, integrated washer/dryer.
LIVING ROOM: 14’2 x 11’10.
Rear aspect coated aluminium patio door to the conservatory, radiator, TV point.
CONSERVATORY: 11’4 x 8’8.
Brick cavity base and left side wall, PVC window sections and French doors under a polycarbonate sandwich pitched roof, ceramic tiled floor, plastered walls, 13A power, radiator with thermostatic/shut off valve, light/fan.
First Floor:
LANDING:
Loft hatch(part boarded).
BATHROOM: 6’10 x 5’6.
Side aspect PVC window, fully tiled walls, chrome heated towel rail, vinyl floor tiles, bath with mixer tap and shower attachment with sliding head support, pedestal wash hand basin, close coupled WC.
BEDROOM ONE: 11’10 x 8’5.
Rear aspect PVC window, radiator, TV point.
BEDROOM TWO: 11’10 x 8’5.
Front aspect PVC window, radiator, bulkhead airing cupboard enclosing pressurised hot water cylinder. Note: The freestanding wardrobe is included in the sale.
Outside:
FRONT GARDEN: Refer to photograph
Tap, external gas and electricity meter boxes.
REAR GARDEN: Refer to photographs
Majority walled, side gate.
PARKING:
For two cars in tandem.
Floorplan

