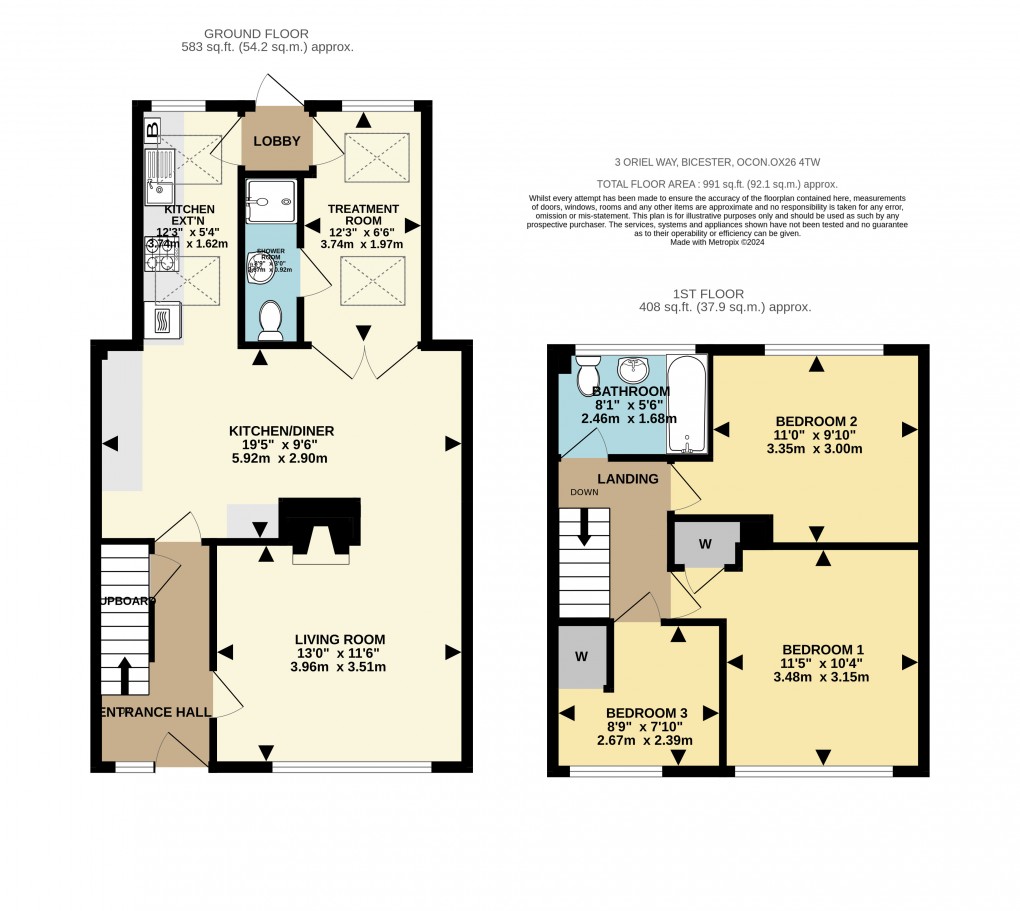Description
Key Facts for Buyers:
EPC: Rating of C (75).
Council Tax: Band B
Approx. £1,829 per annum.
Ground Floor:
STORM PORCH:
Glazed PVC door to:
ENTRANCE HALL:
Front aspect glazed PVC window adjacent door, laminate flooring, radiator, BT master socket, understairs cupboard enclosing RCD/MCB electricity consumer unit, staircase.
LIVING ROOM: 13’1 x 11’6
Front aspect PVC window, laminate flooring, original open fireplace (unlined), radiator, TV point.
KITCHEN DINER: 19’5 x 9’6 narrowing to 8’10
Open plan to kitchen extension, glazed double doors to Treatment Room, plain plaster ceiling, laminate flooring, radiator, space for desk and dining table. Range of base and eye level units, roll edge laminate worksurfaces, tiled surrounds, space for 700mm upright fridge freezer, 500mm base unit, 500mm drawers, 500mm bin cupboard, 600mm tall unit.
KITCHEN EXTENSION: 12’3 x 5’4
Rear aspect PVC window, twin “Velux” skylights, vaulted plain plaster ceiling, wall mounted “Worcester” boiler, ceramic tiled floor, radiator. Range of base and eye level units, roll edge laminate worksurfaces, tiled surrounds, 600mm tall unit including double cavity stainless steel and glass fan oven/oven grill.
LOBBY:
Glazed PVC door, plain plaster ceiling, ceramic tiled floor.
TREATMENT ROOM: 12’3 x 6’6
Rear aspect PVC window, twin “Velux” skylights, vaulted plain plaster ceiling, laminate flooring.
SHOWER ROOM:
Plain plaster ceiling, extractor fan, ceramic tiled floor, chrome heated towel rail, 760mm x 760mm shower enclosure with thermostatic shower, sliding head support, ceramic tiled floor, pedestal wash hand basin, dual flush close coupled WC.
First Floor:
LANDING:
Access to loft space.
BATHROOM: 8’1 x 5’6
Rear aspect PVC window, radiator, laminate flooring, panel enclosed bath with mixer tap shower attachment, sliding head support, screen, low level WC, pedestal wash hand basin.
BEDROOM ONE: 11’5 x 10’4 plus door recess and wardrobe
Front aspect PVC window, radiator, laminate flooring, linen cupboard, TV point.
BEDROOM TWO: 11’0 x 9’10
Rear aspect PVC window, radiator, laminate flooring.
BEDROOM THREE: 8’9 x 7’10 narrowing to 4’2 plus overstairs bulkhead wardrobe
Front aspect PVC window, radiator, overstairs bulkhead wardrobe.
Outside:
FRONT GARDEN: refer to photograph
REAR GARDEN: refer to photographs
Gate, 2100South West.
Floorplan

