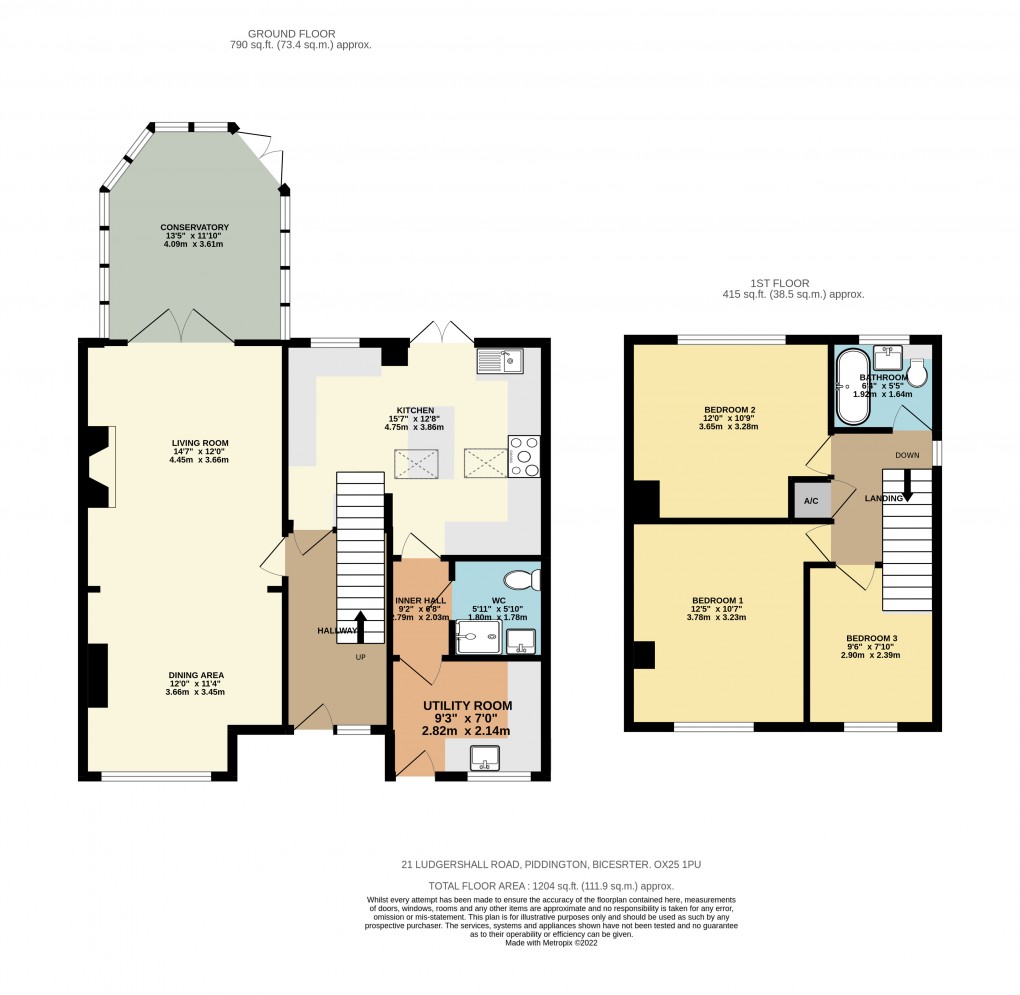Description
- Entrance Porch
- Entrance Hall
- Living room with wood burning stove open to Dining room
- Conservatory
- Breakfast room open to Kitchen with island unit
- Inner Hall
- Shower room/WC
- Utility Room
- Landning
- 3 Bedrooms
- Bathroom/WC
- Large Rear Garden
- Gated Gravel Driveway Parking for several vehicles
Ground Floor:
ENTRANCE PORCH
Outside light, wall mounted post box, stone slab floor Opaque double glazed panel front door and Opaque uPVC double glazed side panel to;
ENTRANCE HALL:11.10 x 6’4
Plain plastered ceiling, radiator, wood laminate floor, stairs.
LIVING ROOM: 14’7 x 12’0
uPVC double glazed double doors to conservatory, radiator, plain plastered ceiling wit 8 inset led spotlight fittings, 2 wall lights, coving, fireplace with black cast iron woodburning stove and tiled hearth, laminate wood floor , TV aerial point, archway and step up to;
DINING ROOM:11’4 x 12’0
Plain plastered ceiling, uPVC double glazed window to front aspect, radiator, ornamental fireplace, laminate wood floor
CONSERVATORY: 13’5 x 11’10
11 uPVC double glazed panels, uPVC double glazed window to rear aspect, uPVC double glazed double doors to rear aspect, ceramic tiled floor
BREAKFAST ROOM: 11’2 x 6’4
uPVC double glazed window top rear aspect, plain plastered ceiling with 4 inset led spotlights fitted bench seating and small table, wood effect vinyl floor covering, fitted corner base unit with butchers block work top, open plan to;
KITCHEN 9’8 x 7’9.
uPVC double glazed window to rear aspect, uPVC double glazed double doors to rear aspect, Apex plain plastered ceiling with 8 inset led spotlights, 2 double glazed ‘Velux’ style windows, radiator, bae and eye level units and 2 glazed cabinets with grey coloured panel doors, butchers block work surfaces, single drainer enameled sink unit with mixer tap, AEG 5 ring electric induction hob with extractor over and built in oven s, Built in Fridge, built in Freezer, dishwasher, central island unit with white granite work top, wood effect vinyl floor covering
INNER HALL: 5’10 X 2’11
Radiator, plain plastered ceiling, wood effect vinyl floor covering
SHOWER ROOM/WC: 5’10 x 5’11
Plain plastered ceiling, Opaque glazed sun tube, 2 inset led spotlights, grey towel radiator, vanity wash hand basin with cupboard beneath, glass double shower enclosure chrome mains fed shower with large rain head shower head and chrome flexible hose to hand held shower head and parking, close couple WC grey slate tiled floor
UTILITY ROOM: 6’8 x 9’2
uPVC double glazed window to front aspect , Opaque bottle glass panel stable door to front aspect, plain plastered ceiling with 4 inset led spotlights, radiator, grey panel fronted base and eye level units and wine rack, Worcester propane gas boiler, wood effect vinyl floor covering
First Floor
LANDING: 7’9 x 6’5
uPVC double glazed window to side aspect, built-in storage cupboard with cctv security system installed
BEDROOM ONE: 12’5 x 10’7
uPVC double glazed window to front aspect, radiator , plain plastered ceiling.
BEDROOM TWO: 10’9 x 12’0
uPVC double glazed window to rear aspect, radiator, plain plastered ceiling.
BEDROOM THREE: 9’6 x 7’10
uPVC double glazed window to front aspect, radiator plain plastered ceiling, bulkhead shelf over stair well.
BATHROOM: 5’5 x 6’4
Opaque uPVC double glazed window to rear aspect, fully tiled walls and floor, inset close couple WC with push button flush, vanity wash hand .basin with cupboard beneath, shaped shower bath with glass shower screen mixer tap and mains fed shower mixer to fixed rain head shower and chrome shower hose to hand held shower head and parking
Outside
PARKING
Gated gravel driveway to front providing parking, for several vehicles
GARDENS
Refer to photograph.
Material Property Information
Council Tax Band C / Amount £1952
Rental Asking Price £1550
Tenure Freehold
Property construction ….. Standard
Mains Electricity supply …… Yes
Mains Gas Supply ……………. No ( if no please specify) LPG Gas
Mains Water supply ………… Yes
Mains Sewerage ……………… Yes
Heating Type …………………. Gas
Broadband ………Fibre to House
Parking…Driveway with gate
No of Parking Spaces 4/5
Building safety No
Restrictions No
Flood risk - has the property been subject to any flooding in the last 5 years - No
Planning permission – Does the property have any outstanding planning applications …. No
Accessibility/adaptations - Does the property have any disabled access provisions …. No
Floorplan

