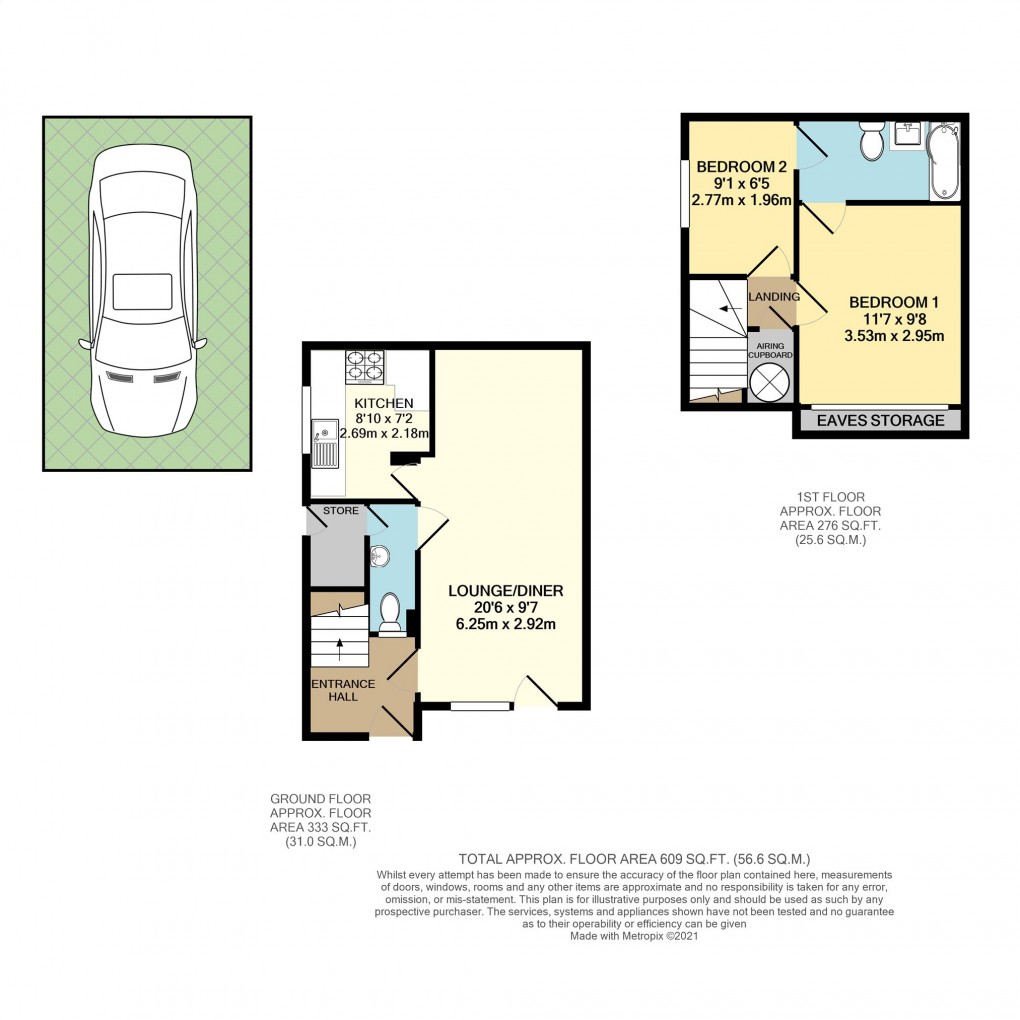Description
- Enclosed Front Garden
- Entrance Hall
- Lounge/Dining Room
- Cloakroom/WC
- Kitchen
- Landing
- Bedroom 1
- Single Bedroom 2
- Jack n Jill Bathroom
- Allocated Parking Space
Ground Floor:
FRONT GARDEN
Paved Patio area, Gravel beds and concrete path to front door, paved and gravel path to side shed.
ENTRANCE HALL:5’9 x 5’10
Opaque uPVC double glazed front door, radiator textured ceiling opaque glazed panel to cloakroom, laminate wood floor stairs to first floor.
LOUNGE/DINING ROOM: 20’6 x 9’7
uPVC double glazed window to front aspect, uPVC double glazed door to front aspect, radiator, fitted shelves, laminate wood floor, panel doors to entrance hall, cloakroom and kitchen.
CLOAKROOM/WC : 7’7 x 2’10
Opaque glazed panel to entrance hall, close couple WC, wash hand basin, internal door to side store/ meter cupboard, vinyl floor covering
KITCHEN 8’10 x 7’2
uPVC double glazed window to side aspect, textured ceiling, fitted with a range of base and eye level units with light oak coloured laminate door and drawer fronts and brushed aluminium handles, roll top laminate work surfaces, single drainer stainless steel sink unit, space for Fridge Freezer, ‘Logik’ freestanding cooker with gas hob and oven and grill, tiled splash back, wall mounted ‘Icos’ Gas central heating boiler and controls, ceramic tiled floor
First Floor
LANDING: 2’11 x 6’4
uPVC double glazed window to side aspect, textured ceiling, built-in airing cupboard with hot water cylinder, doors to bedroom 1 and bedroom 2.
BEDROOM ONE: 11’7 x 9’8
uPVC double glazed window to front aspect, radiator, textured ceiling, laminate wood floor, built-in eaves storage cupboard, door to ‘Jack and Jill’ bathroom
BEDROOM TWO: 9’1 x 6’5
uPVC double glazed window to side aspect, textured ceiling, access to loft, radiator, laminate wood floor, door to ‘Jack and Jill’ bathroom .
‘JACK & JILL’ BATHROOM: 4’10 x 9’7
Plain plastered ceiling , extractor fan, fully tiled walls, chrome towel radiator, close couple WC, Vanity wash hand basin with cupboards below and mixer tap, ‘P’ shaped shower bath with Triton Enrich shower over and glass shower screen
Outside
PARKING
1 parking space in front of garage to the rear of the house nearest to the property
(Garage is not included)
Floorplan

