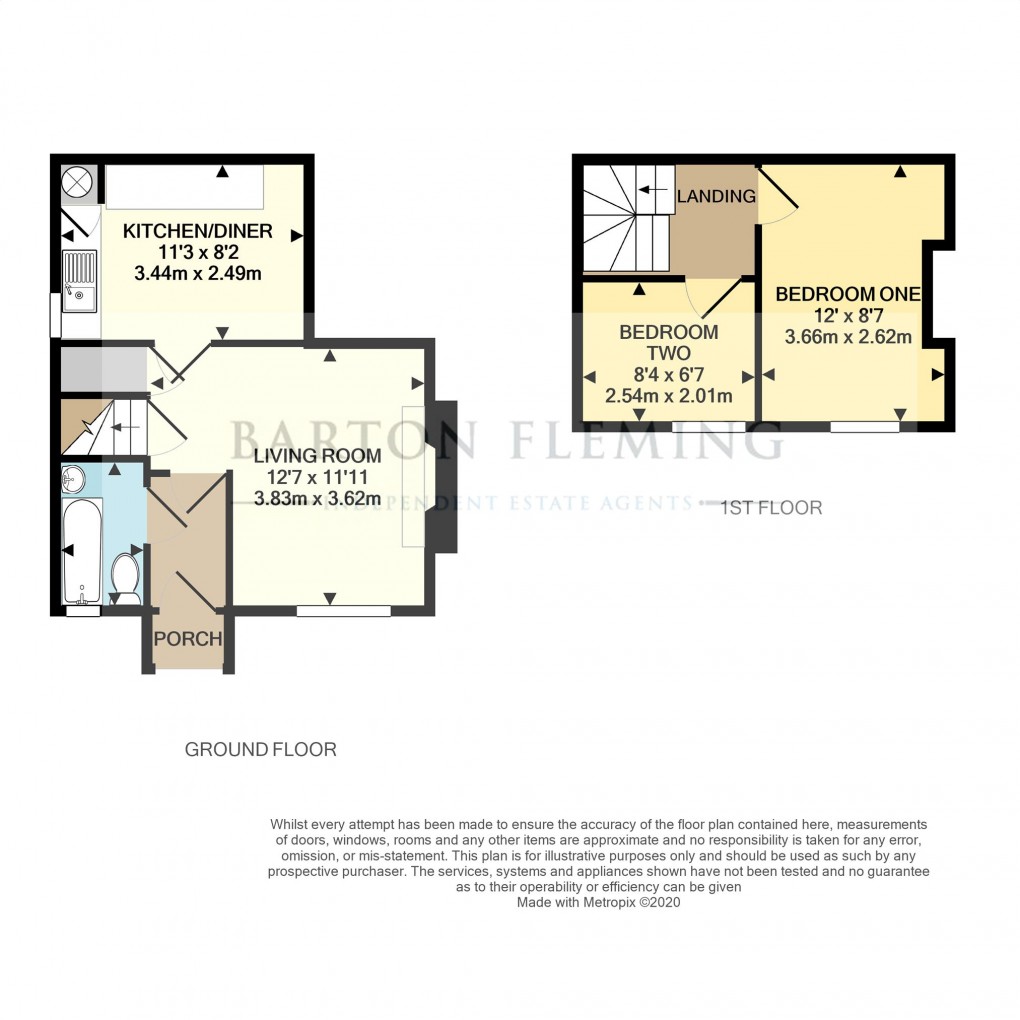Description
- Timber Storm Porch
- Entrance Hall
- Downstair Bathroom with shower over bath
- Living Room with Wood Burning Stove
- Dining Kitchen
- Landing
- Double bedroom One
- Single Bedroom Two
- Allotment plots available over teh road subject to fees amd membership
Ground Floor:
TIMBER STORM PORCH
Pitched composite slate tile roof, larch lap timber side panels and fascias, wood effect PVC opaque leaded light double glazed front door to:
ENTRANCE HALL:6’1 x 3’9
Electric panel radiator with thermostat and digital controls, latch and brace doors to living room and downstairs bathroom /WC, travertine ceramic tiled floor.
DOWNSTAIRS BATHROOM: 6’9 X 4’2
PVC double glazed window to front aspect, exposed timbers to ceiling, travertine ceramic tiled walls, heated towel radiator, dual flush close couple WC, 5ft panel bath with chrome mixer tap and shower attachment, “Triton Enrich” electric shower over bath, sliding head support, pedestal wash hand basin.
LIVING ROOM: 11’11 max x 12’0 narrowing to 8’7
PVC double glazed window to front aspect with window seat, tiled fireplace with wooden mantel housing cast iron wood burning stove fire, tiled and brick hearth, painted ceiling timbers, electric panel radiator with thermostat and digital controls, engineered oak wood flooring, telephone point, built-in storage cupboard with latch and brace door. Latch and brace doors to stairwell and dining kitchen.
DININGKITCHEN: 8’3 x 11’4
PVC window to side aspect, exposed timbers to semi-vaulted ceiling, ceramic tiled floor, electric radiator, airing cupboard. Range of base and eye level units, roll edge laminate worksurface, tiled surrounds, 800mm base unit with two 400mm doors, stainless steel sink, 640mm space for washing machine, 400mm base unit, 400mm drawers, stainless steel and glass fan oven/grill, 4-ring ceramic electric hob, stainless steel extractor hood, 800mm base unit with two 400mm doors, 650mm space for fridge freezer.
First Floor
LANDING: 5’2 x 7’10
Enclosed stair well with engineered oak stairs and landing floor, smoke alarm, electric panel radiator with thermostat and digital controls
BEDROOM ONE: 12’0 x 8’7
PVC window to front with tiled window sill, electric panel radiator with thermostat and digital controls, engineered oak wood floor.
BEDROOM TWO: 8’5 x 6’8
PVC window to front aspect, with quarry tiled windowsill, electric panel radiator with thermostat and digital controls, access to loft, engineered oak wood floor.
Outside
Solar PV panels, newly installed in 2017.
PARKING IS IN STREET
ALLOTMENT:
There are allotment plots available located opposite the cottage. Applications and fees apply..
Material Property Information
Council Tax Band C / Amount £2,090
Rental Asking Price £1000.00
Tenure - Freehold
Property construction - Standard
Mains Electricity supply – Yes – solar panels also fitted
Mains Gas Supply - No
Mains Water supply – Yes
Mains Sewerage - Yes
Heating Type - Electric / Storage / Plug in Electric Radiators / Wood Burner
Broadband ……… Copper to Cabinet /Antennae
Parking - On Street
No of Parking Spaces – N/A
Building safety – None. The house has been damp-proofed by the previous owner.
Restrictions /Rights and easements (Any Restrictive covenants and Rights of Way or Easements or Wayleaves on the title………………………………..… Yes/ No
Flood risk - has the property been subject to any flooding in the last 5 years - No
Planning permission – Does the property have any outstanding planning applications - No
Accessibility/adaptations - Does the property have any disabled access provisions - No
Floorplan

